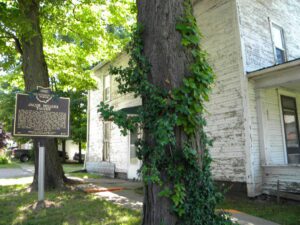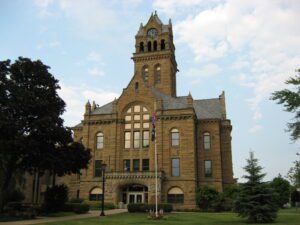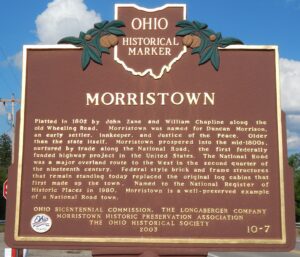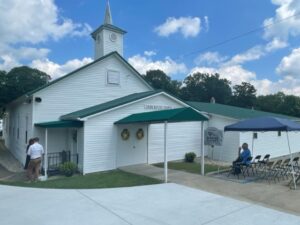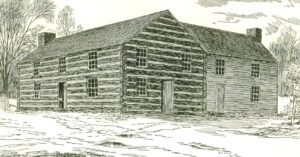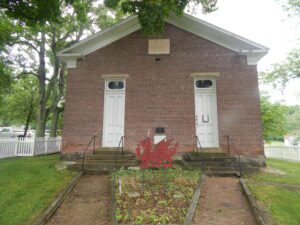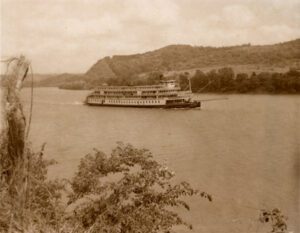, OH
In 1805, for $1.50 an acre, Jacob Miller purchased this property in the Congressional Land Office in Chillicothe, capital of the new state of Ohio. He and Somerset co-founder John Finck then each built a tavern on either side of town along the Zane’s Trace, laid out along existing Indian trails in 1796-1797 and Ohio’s first major thoroughfare. Finck built his home and tavern in 1807 and Miller his shortly after. From 1800 to 1815, Zane’s Trace saw significant traffic between the established eastern states and the newly opened Northwest Territory. A perpetual stream of emigrants rolled westward, giving constant occupation to hundreds of tavern-keepers. Besides operating his tavern and farming, Jacob Miller was a public servant. In 1809, he was appointed Overseer of the Poor as there was a need to “bind out” poor children to families who could take care of them. [continued on other side]
, OH
As the county seat, Port Clinton is home to the present Ottawa County Courthouse, completed on May 20, 1901 and listed on the National Register of Historic Places in 1974. Constructed in the Richardson Romanesque style, the exterior of the courthouse was built using sandstone quarried at Amherst, Ohio. Pink marble wainscoting, an ornate staircase, and stenciling enhance the interior. A copy of William Powell’s mural, “Perry’s Victory on Lake Erie,” is featured along with smaller murals depicting early county industries – farming, fishing, fruit growing, and quarrying. Memorial tablets honor veterans from the Spanish-American War and Civil War.
, OH
In 1918, Charles Young made a desperate attempt to convince the U.S. Army that he was fit for duty. The Army’s highest-ranking Black officer, he had been medically retired and not given a command during World War I. To demonstrate his fitness, he rode 497 miles from his home in Wilberforce, Ohio, to Washington, D.C. Leaving on June 6 he made the journey in 17 days, 16 on horseback and 1 resting. Averaging 31 miles each day, he rode 45 minutes and walked 15 minutes every hour. Upon his arrival, Young met with Secretary of War Newton Baker. Pressured by the Black press and the White House, Baker hedged. He recalled Young to active duty a year later and assigned him to Camp Grant, Illinois, just five days before the end of the war.
, OH
Platted in 1802 by John Zane and William Chapline along the old Wheeling Road, Morristown was named for Duncan Morrison, an early settler, innkeeper, and Justice of the Peace. Older than the state itself, Morristown prospered into the mid-1800s, nurtured by trade along the National Road, the first federally funded highway project in the United States. The National Road was a major overland route to the West in the second quarter of the nineteenth century. Federal style brick and frame structures that remain standing today replaced the original log cabins that first made up the town. Named to the National Register of Historic Places in 1980, Morristown is a well-preserved example of a National Road town.
, OH
Union Baptist Church, established in 1819, is one of Ohio’s early Black churches. Its pastor and members were active on the Underground Railroad from that early date. Between the 1840s-1860s Black churches along the route to and from nearby Poke Patch assisted over 200 escaped slaves. Members met in their homes until able to obtain a log cabin (circa 1879) on a Blackfork farm. In 1919, a larger church was built on land given by The Cambria Clay Products Company. The adjacent cemetery has over fifty veterans from the Civil, Spanish American, both World, Korean, and Vietnam wars. Donald Russell Long, laid to rest in 1966, received a posthumous Congressional Medal of Honor. Union Baptist Church, the historic foundation of the Poke Patch-Blackfork community, celebrates an annual Church Anniversary to honor its legacy.
, OH
With the Division Act of 1800, the U.S. Congress divided the Northwest Territory at a line essentially the present boundary of Indiana and Ohio. The Indiana Territory stood west of the line. The name Northwest Territory was retained for the land east of the line and Chillicothe became its capital. The legislature for the territory convened in Chillicothe in November 1800. Since there were no public buildings in which the legislature could meet, its session was held in a two-story log house that stood on this site called “Abrams’ Big House.” It was so called for its owner, Basil Abrams. During the War of 1812, the building served as the barracks for the 19th U.S. Regiment of Infantry. Thereafter, it was known as the “old barracks” until it was razed circa 1840.
, OH
In 1972 a group of Welsh-Americans chartered the Welsh-American Heritage Museum to preserve Welsh history and culture, and to preserve the Welsh Congregational Church. The old brick church was where songs of praises rang, as the Welsh gathered and sang beloved hymns of their homeland in four-part harmony. The church is a link in a long, unbroken chain of memories and still serves the community as a center of Welsh-American activities and a keeper of the community’s heritage. The red dragon and daffodil are symbols of Wales.
, OH
Captain Gordon C. Greene, a veteran riverman, was born in Newport, Ohio, on September 8, 1862. In 1890 he started the “Greene Line” with the “Henry K. Bedford,” a small shallow draft steamer; he owned twenty-five packets in his lifetime. The “Greene Line” later became the “Greene Steamboat Line” then the “Delta Queen Steamboat Company,” with the original port at the Newport Landing. The Greene family launched packets for tours on the Ohio River and its tributaries. Captain Greene died in 1927 at Hyde Park, Cincinnati, and is buried in Newport Cemetery. (continued on other side)


