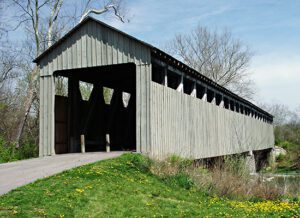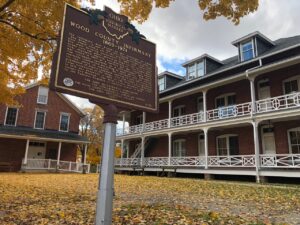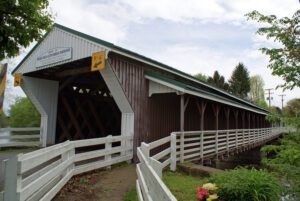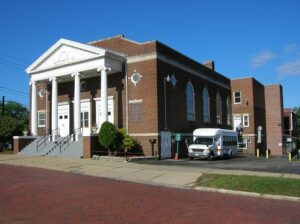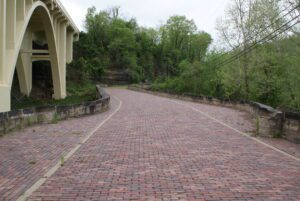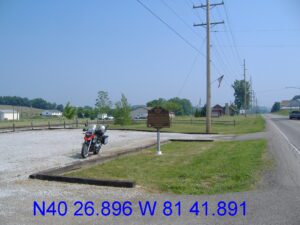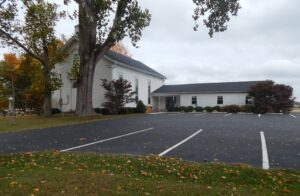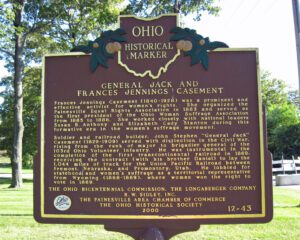, OH
One of the few remaining covered bridges in southwestern Ohio and the only one in Butler County on its original site, this bridge was built in 1868-1869 to give access to a saw and grist mill owned by James B. Pugh on Four Mile (Tallawanda) Creek. The wooden frame three-story mill had a 16-foot overshot water wheel to power it. Pugh’s Mill ceased operation after two decades. The name of the span gradually changed to Black Bridge, likely because there was a white covered bridge downstream near present State Route 73. The Oxford Museum Association assumed stewardship of the Black Bridge in 1976 as part of the American Bicentennial celebration. Placed on the National Register of Historic Places in 1975, it was restored and rededicated in 2000.
, OH
The Infirmary, also known as the poorhouse or simply “The Home,” is one of the last county poorhouse sites in Ohio where nearly all of the original structures still stand. The main building, constructed in 1868 with outbuildings added over the years, served as home for the county’s poor, sick, orphaned, elderly, and mentally ill. The Lunatic House was added in 1885 as a facility for the violently insane. The Infirmary operated as a self-sufficient farm where residents contributed according to their ability. Throughout its 102 years of service, the Infirmary had an average population of eighty residents, swelling to over 140 during the Great Depression of the 1930s. The site closed as a poorhouse in 1971 but reopened in 1975 as the Wood County Historical Center and Museum. The Wood County Infirmary was added to the National Register of Historic Places in 1979.
, OH
The Newton Falls covered bridge was built over the east branch of the Mahoning River around 1831. A crosswalk was added in 1921 for children crossing the bridge on their way to the school on Center Street. The Newton Falls bridge is considered the second oldest existing covered bridge in Ohio, the oldest covered bridge in use on its original site, the only covered bridge in the state with a covered crosswalk, and the last surviving covered bridge in Trumbull County. Built on the Town Lattice truss plan, the bridge is 123 feet long and twenty-four feet wide. It has a clear span of 101 1/2 feet and a sixteen foot-wide roadway. Listed on the National Register of Historic Places in 1974, the structure is maintained by Trumbull County.
, OH
This church, founded in 1866, is the oldest Black congregation in Akron. After worshiping in several locations, the congregation held a fund-raiser to help finance the construction of a permanent home. The person collecting the most money had the privilege of renaming the church. That honor went to Mrs. Belle (Smith) Wesley. Completed in 1928, the current structure is a Neo-Classical Revival style building, featuring a classical pedimented portico, or porch, and four distinctive ionic columns. An education wing was added in 1963 by the late Rev. Dr. E. E. Morgan, Jr. Akron Black architects Herbert L. Wardner and John O. Somerville designed the church, and then a Black contractor, Samuel Plato, completed the structure. The church has long been a vital religious and social focal point for Akron’s Black community. The local chapter of the National Association for the Advancement of Colored People (NAACP) was organized at Wesley Temple. Placed on the National Register of Historic Places 3/19/94.
, OH
The first Blaine Hill Bridge was constructed in 1828 as part of the National Road, the nation’s first federally funded highway. This three-arch S-shaped structure, 345 feet in length, spans Wheeling Creek (a tributary of the Ohio River) and is the longest original “S” bridge in existence on the old National Road. At a gradient of approximately 6.3 percent from east to west, it significantly eased, for the first time, the arduous 500-foot western climb out of the valley. Crumbling and in poor condition, it was saved from demolition in 1999 and in 2001 was designated Ohio’s official Bicentennial Bridge. Now tucked between the 1933 U.S. 40 viaduct and Interstate 70, it illustrates the earliest of Ohio’s three eras in national highway transportation.
, OH
Unsatisfied by the terms of the treaty that ended the French and Indian War, Ottawa chief Pontiac led a confederacy of Native American tribes in attacks against British frontier forts during 1763, a campaign known as “Pontiac’s Conspiracy.” In October 1764, Colonel Henry Bouquet led a 1500-man army into the Ohio country from Fort Pitt (present-day Pittsburgh) as a demonstration of British force and to free captives held by several tribes. Informed of possible attack, Bouquet diverted his army overland from his Tuscarawas River valley route and here deployed his forces into three lines: a group of scouts on each ridge and the main force along present Route 93. Evidence of artillery emplacements and infantry breastworks remained visible for many years.
, OH
The comingling of faiths in an area settled predominantly by Quakers helps explain the origins of Jonah’s Run Baptist Church. Ministered to by a Baptist preacher, the children and neighbors of Daniel Collett (1752-1835), an Episcopalian and private in the Revolutionary War, and his wife Mary Haines Collett (1753-1826), a Quaker from Virginia, became Baptists and started the church in 1838. Levi Lukens (1767-1860), a Quaker from Pennsylvania by way of Virginia, purchased the land where the church stands in 1812 and sold it in 1839 to a founder of the congregation. Like local Quaker meetinghouses, the church had separate entrances for men and women and a partition between the two that divided the sanctuary. The congregation’s sons and daughters lived their faith. Howard McCune (1852-1923) was the Clinton Baptist Association’s moderator and president of the Ohio Baptist Convention’s state board. Anne Cossum (1894-1977) was a missionary in China from 1920-1927.
, OH
Western Reserve agriculturalist Charles Clement Jennings built the Casement House, also known as the “Jennings Place,” for his daughter Frances Jennings Casement in 1870. Designed by Charles W. Heard, son-in-law and student of Western Reserve master builder Jonathan Goldsmith, it is an excellent example of the Italianate style, featuring ornate black walnut woodwork, elaborate ceiling frescoes, and an innovative ventilation system. It remained in the Casement family until 1953. It was added to the National Register of Historic Places in 1979.


