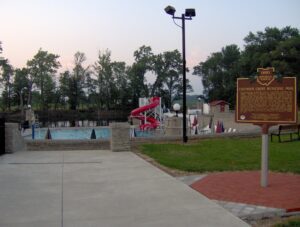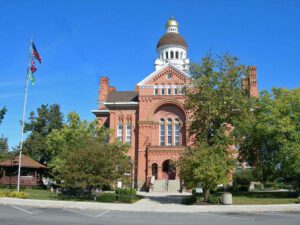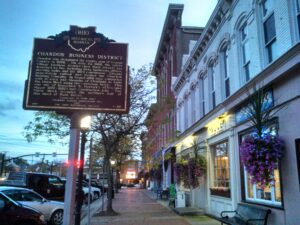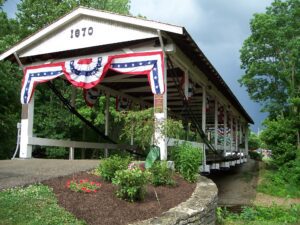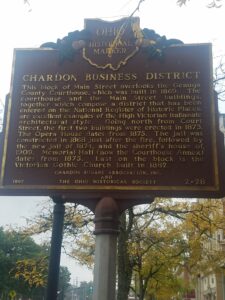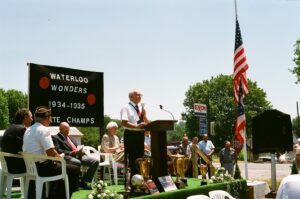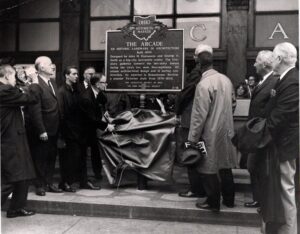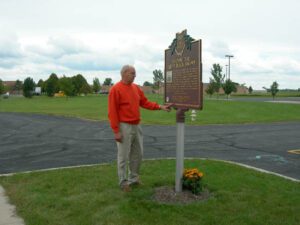, OH
The construction of Putnam County’s first public swimming pool helped Columbus Grove weather the Great Depression of the 1930s. President Franklin D. Roosevelt’s Works Progress Administration (WPA) and the Village of Columbus Grove planned the pool to provide much-needed jobs and recreational facilities for the residents of Putnam County. Between the fall of 1935 and 1936, local men (and two women) built the pool and shelter house by hand from rock quarried on site. The workers were not trained stone masons or cutters. Befitting their limited skills, the pool was built in a simplified Norman Revival/Rustic architectural style. Wages ranged from $.33 to $.55 per hour. The pool’s grand opening was July 1, 1937. That first year, adults paid $.25 to swim, and children were charged $.10. The Columbus Grove Municipal Pool was listed on the National Register of Historic Places in 1997.
, OH
Named for John Paulding, a Revolutionary War soldier whose capture of a British spy implicated Benedict Arnold in treason, Paulding County was formed in 1820 from the last remaining unorganized area of Ohio. Sparsely settled, it remained under the jurisdiction of Wood County until 1824 and then Williams County until 1839. Paulding’s first county seat was established at New Rochester in 1839, then moved to Charloe in 1841. Neither village exists today. Centrally-located Paulding Center became the county seat in 1851, and a courthouse was built the following year. The present courthouse, built during the region’s timber boom of the late 19th century, was designed by architect Edward Oscar Fallis and patterned after his Lenawee County courthouse in Adrian, Michigan. The four-faced Romanesque style building was completed in 1888 at a cost of $40,000. It was listed on the National Register of Historic Places in 1974.
, OH
Chardon was designated the county seat of Geauga County in 1808. On July 25, 1868, the entire village business district (now Main Street) was destroyed by fire, including forty businesses, offices, meeting halls, and the 1824 courthouse. Citizens immediately rallied and formed the Chardon Building Company. In August 1868 they contracted with Herrick and Simmons of Cleveland to build the Union Block using fire-resistant brick. This was one of Rensselaer R. Herrick’s (Cleveland Mayor 1879-1882) last construction jobs. The Union Block occupies the northern half of this block of Main Street. (Continued on other side)
, OH
Restored in 1963, the Germantown Covered Bridge on East Center Street, spanning Little Twin Creek, was 93 years old and is reputed to be the only existing covered bridge of its kind in the world. For 41 years this unique inverted bow string truss covered bridge spanned Little Twin Creek on the Dayton Pike in Germantown, Ohio. In 1911 it was removed to its present location where it has been restored and beautified as a link with Ohio’s early history. It is a symbol of individual initiative in America’s early history.
, OH
This block of Main Street overlooks the Geauga County Courthouse, which was built in 1869. The courthouse and the Main Street buildings, together which compose a district that has been entered on the National Register of Historic Places, are excellent examples of the High Victorian Italianate architectural style. Going north from Court Street, the first two buildings were erected in 1873. The Opera House dates from 1875. The jail was constructed in 1868 just after the fire, followed by the new jail of 1874, and the sheriff’s house of 1909. Memorial Hall (now the Courthouse Annex) dates from 1875. Last on the block is the Victorian Gothic Church built in 1882.
, OH
Waterloo was home to the legendary Waterloo Wonders. Coach Magellan Hariston and his Wonder Five captured consecutive Ohio state high school Class B basketball championships in 1934 & 1935, winning 94 out of 97 games, and defeating many Class A and college teams. The 91st Ohio House of Representatives honored the Waterloo Wonders with a resolution following their second Class B State Championship win. The Wonders, known for their colorful passing show, entertained fans with their scoring ability, defense, trick passes, and hardwood antics. Hailing from a small village with a school male enrollment of only 26, the Waterloo Wonders were considered one of the greatest basketball teams ever assembled on the Ohio high school athletic scene. After high school, four of the Wonder Five played professionally as the Waterloo Wonders, ranking among the best basketball squads in the country.
, OH
A Historic Landmark in Architecture Built 1890. Designed by John M. Eisenmann and George H. Smith as a big-city mercantile center. The five-story galleries connect the ten-story towers facing the city’s two main thoroughfares. Of unique architectural design and of daring construction, its exterior is Romanesque Revival, a popular Victorian style from 1875-1900.
, OH
The landscape of northwest Ohio was formed by melting ice and the glacial lakes left behind in its wake. Because of the low gradient (3 feet fall per mile) to the northeast, the flat lacustrine plain evolved into a large swamp. A massive swamp forest with huge hardwoods, broken only sporadically with intermittent wet prairies and savannahs, dominated the landscape. Both prehistoric and historic Indians farmed the flood plains of the Maumee River and its tributaries: Auglaize, Tiffin, and Blanchard rivers. (continued on other side)


