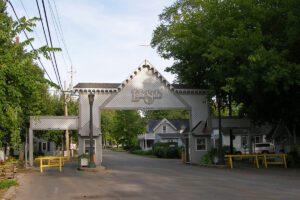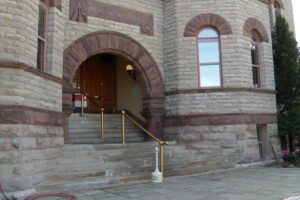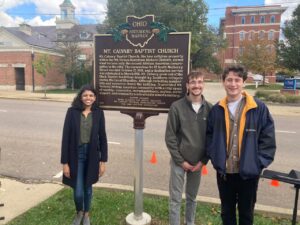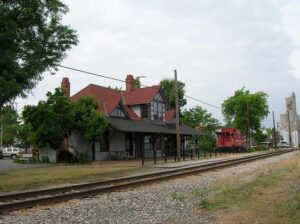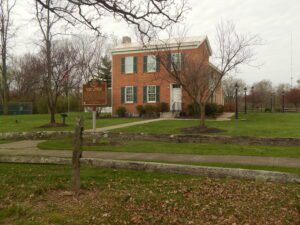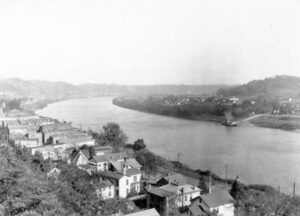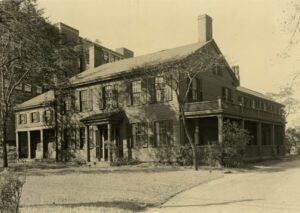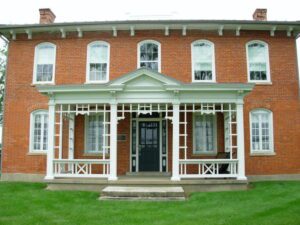, OH
Established in 1873, Lakeside is a pioneer of the American Chautauqua Movement, one of the greatest revival movements in United States history which flourished in the late nineteenth and early twentieth centuries. Founded by the Methodist Church, Lakeside is one of the few existing Chautauqua communities that remain and thrive today. Each summer, the late-Victorian community provides spiritual, cultural, intellectual, and recreational programs designed to nurture the mind, body, and spirit. It draws visitors from across the country and around the world for its Chautauqua program. Lakeside is recognized on the National Register of Historic Places.
, OH
Following the Civil War, many of Ohio’s disabled and wounded veterans found inadequate provisions for their long-term needs. In response, the Grand Army of the Republic’s Department of Ohio lobbied for a state-operated veterans’ home. In 1886 Governor Joseph B. Foraker signed a bill establishing the Ohio Soldiers’ and Sailors’ Home for honorably discharged veterans. A board of trustees led by Sandusky publisher I.F. Mack selected the site, and the Sandusky community donated the tract of land, utilities, and a connection to the Baltimore and Ohio Railroad. The facility opened in November 1888. (continued on other side)
, OH
Mt. Calvary Baptist Church, the lone religious property within the Mt. Vernon Downtown Historic District, served what became only the second African American congregation in the city. The cornerstone for 13 South Mulberry Street was laid October 17, 1915, and a dedication service was celebrated in March 1916. Mt. Calvary grew out of the Black Baptist traditions brought by Southern refugees during the Great Migration. Although dwindling membership and resources closed the building, it provided Mt. Vernon’s African American community with a vital space of worship, communion, mutual assistance, asylum, social support, and community celebration for almost a century.
, OH
Ada grew alongside the tracks of the Ohio & Indiana Railroad, completed in 1854 between Crestline, Crawford County, and Fort Wayne, Indiana. This line became part of the Southwest Division of the Pennsylvania Railroad in 1869. Ada’s rapid growth as a college town in the 1880s prompted the railroad to build this distinctive and unique two-story Stick Style depot in 1887, departing from the railroad’s standard depot plans. Larger than most small-town stations, it features a second-story telegrapher’s office. For many years the station served as Ada’s gateway to the outside world. One of few surviving 19th century Pennsylvania passenger stations in Ohio, the Ada depot was added to the National Register of Historic Places in 1998.
, OH
Elisha Morgan purchased 48.6 acres in Fairfield Township, part of the Symmes Purchase, in 1817. The Farm Mansion was built shortly after he settled the land. The house incorporates two prevalent architectural styles in southwest Ohio in the nineteenth century. The original front portion is an example of Federal style architecture while the 1858 rear addition represents the Greek Revival style. Built earlier than most farmsteads in the township, the Mansion is a rare example of an early farmhouse that has survived despite suburban development. The Mansion is listed on the National Register of Historic Places.
, OH
The Ohio River begins at the confluence of the Allegheny and Monongahela rivers in Pittsburgh, Pennsylvania, and flows 981 miles to join the Mississippi River at Cairo, Illinois. The Iroquois called the river “Oyo” or “Ohio,” which the French translated as “La Belle Riviere,” the Beautiful River. It was an important transportation route for countless generations of Native Americans and, beginning in the 1780s, for Euro-American settlers. It was the main route to the opening West and the principal outlet for the region’s growing farm output. Congress first acted to improve navigation in 1824 and, later, by canalizing the river with a series of locks and dams beginning in 1878. River commerce has increased with industrialization, moving up to 150 million tons annually.
, OH
Dunham Tavern is the oldest building still standing on its original site in the City of Cleveland. Once a stagecoach stop on the old Buffalo-Cleveland-Detroit road (modern Euclid Avenue), the tavern dates from 1824. The structure was built by Rufus and Jane Pratt Dunham, who journeyed to the Western Reserve from Mansfield, Massachusetts. The Dunhams sold the tavern in 1853. However, it continued to serve the public until 1857, when it was converted to a private residence. It remained a home until the nineteen thirties, when commercial development threatened the former tavern’s existence. The historic structure was dedicated in 1936 as a museum depicting the life of an early Cleveland pioneer family. Dunham Tavern is listed in the National Register of Historic Places and is a designated Cleveland Landmark building.
, OH
Known as the “Halfway House,” the Gooding House and Tavern was built by George B. Gooding halfway between the towns of Worthington and Delaware in 1827. Its location was influenced by construction of the Columbus and Sandusky Turnpike that was chartered by the State of Ohio the year before. Also known as the “Mud Pike,” the turnpike was slow and difficult for travelers and could take nearly a day to travel 10 miles. The Gooding House was the perfect place for stagecoach drivers to change teams of horses and for travelers to rest and have refreshments. George Gooding also prospered as a farmer with over 1,000 acres of land. This stately brick farmstead remained in the Gooding family for 175 years with each succeeding generation adding its imprint on the property. The Gooding House and Tavern was listed on the National Register of Historic Places in 2005 and restored in 2007.


