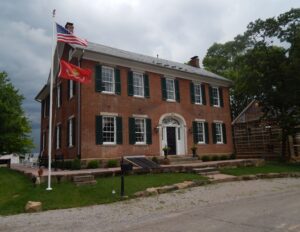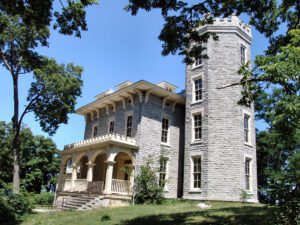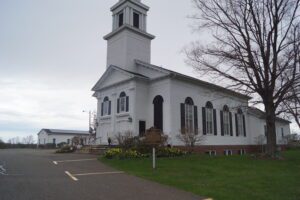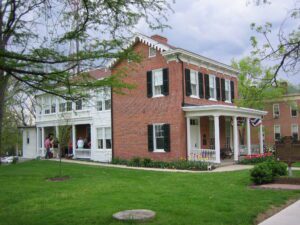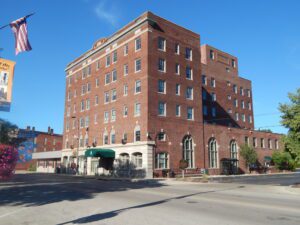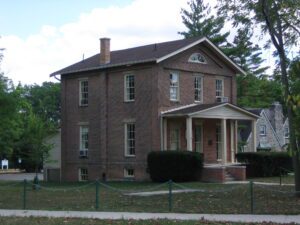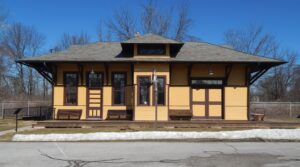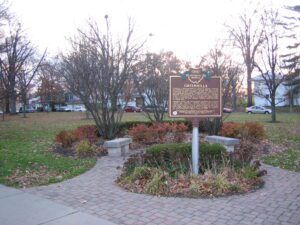, OH
Erected in 1828, the Randolph Mitchell House is a five-bay, Federal-style “I” house. Its facade features a doorway with an Adam-style fan and sidelights. The interior boasts a grand stairway in the foyer and fine woodwork throughout. Randolph Mitchell (1796-1847) was born in Rockingham County, Virginia. In 1819, Mitchell and his mother Sarah (1765-1844), settled in New Reading and he married Lydia Witmer (1798-1872). They had four children. A merchant, Mitchell kept an ample smokehouse and owned a tannery and real estate. He served as a justice of the peace for Reading Township. After Mitchell’s death, his son-in-law, Dr. W.W. Arnold (1818-1872) maintained his practice in the home, where he and Caroline Mitchell Arnold (1825-1888) lived. Their son William Arnold (1858-1948) acquired the house, which remained in the family until 1951. The property was listed on the National Register of Historic Places in 1978.
, OH
Completed in 1865, this home was the vacation retreat of Jay Cooke and his family. Known as the “financier” for the Union states during the Civil War, Cooke organized a program to sell millions of dollars worth of bonds to support the war effort. The house is of a high Victorian Italianate mode with a Gothic style tower topped with crenellations. Distinctive hood moldings outline windows and over-scaled and ornamental brackets support crowning cornices. The house, commonly known as Cooke Castle, hosted many notables of the time, including William T. Sherman, William Howard Taft, Rutherford B. Hayes, Salmon Chase, and John Brown, Jr. Born in Sandusky in 1821, Cooke, an avid fisherman, acquired the island for $3,001 in 1864. University trustee Julius Stone gave the island to The Ohio State University in 1925. The house was placed on the National Register of Historic Landmarks in 1966.
, OH
The First Congregational Church of Claridon has served the community since it was dedicated in the summer of 1832. Twenty-seven souls from the Burton Congregational Church petitioned to form their own church in Claridon in November 1827, and their request was granted the following month. In 1830, a committee made up of Cotton Kellogg, Chester Treat, and Asa Cowles contracted with John Talbot and Rufus Hurlburt to build the church. When “sledding” came during the winter of 1831, logs were hauled to Cotton Kellogg’s sawmill to be cut into lumber. (Continued on other side)
, OH
William Holmes McGuffey (1800-1873) was a Miami University faculty member in 1836 when he compiled the first edition of the McGuffey Eclectic Reader in this house. His Reader taught lessons in reading, spelling, and civic education by using memorable stories of honesty, hard work, thrift, personal respect, and moral and ethical standards alongside illustrative selections from literary works. The six-edition series increased in difficulty and was developed with the help of his brother Alexander Hamilton McGuffey. After the Civil War the Readers were the basic schoolbooks in thirty-seven states and by 1920 sold an estimated 122 million copies, reshaping American public school curriculum and becoming one of the nation’s most influential publications. (Continued on other side)
, OH
The Hotel Ashtabula was built in 1920 during an economic boom that lasted most of that decade. Architecturally, it represents a combination of Second Renaissance Revival and Georgian Revival styles. The H.L. Stevens and Company of Chicago and New York designed and built the hotel and others like it in Cleveland, Dayton, and Warren, Ohio and throughout the Midwest. The building included a ball room accommodating 300, a dining room that could seat 125, and club meeting and social rooms. A prominent structure of this downtown street, the Hotel Ashtabula was a hub for social activity. (Continued other side)
, OH
Reverend Lorenzo Langstroth, renowned as “The Father of American Beekeeping,” lived in this simple two-story, eight-room house with his wife, Anne, and their three children from 1858 to 1887. Unchanged externally, the Greek Revival cottage features brick pilasters and pediments and a fan-shaped front window. In his garden workshop, Langstroth made experimental beehives, established an apiary, and on the ten acres that surrounded his home, grew buckwheat, clover, an apple orchard, and a “honey garden” of flowers. He imported Italian queen bees in efforts to improve native bees and shipped his queens to keepers across the United States and around the world. The Langstroth Cottage was placed on the National Register of Historic Places in 1976 and designated a National Historic Landmark in 1982. (Continued from other side)
, OH
Arriving in 1853, the Central Ohio Railroad called this place “Kirkersville Station,” and it was later changed by stationmaster James Outcalt, who renamed the town Outville after himself. As rail traffic increased in Ohio, a successor company, the Baltimore and Ohio Railroad, built numerous rural depots, this one in 1899. After 1940, the depot was closed and then sold and moved from town in 1963. The Harrison Township Trustees arranged for the return of the depot to Outville in 1993. Today, it stands as the only one of its type remaining on this line, and one of only a handful of original railroad buildings extant between Columbus and Pittsburgh. It serves as a reminder of local railroad and transportation history. The Queen Anne, Stick/Eastlake architectural style depot was listed on the National Register of Historic Places in 1995.
, OH
Considered a bold experiment in community planning, Greenhills was intended to relieve an acute housing shortage and to provide jobs during the Great Depression. In 1935, the administration of President Franklin Roosevelt authorized the construction of three greenbelt communities: Greendale, Wisconsin; Greenbelt, Maryland; and Greenhills, Ohio. The construction of Greenhills began on December 16, 1935. The project generated thousands of jobs and, ultimately, 676 units of housing for working people. On April 1, 1938, the first Greenhills “Pioneers” moved into homes on Avenell Lane. Greenhills reflects the town planning principles of the English “garden city” movement. Planners clustered homes around a common green space and a community shopping area was within easy walking distance. Like the original greenbelt of forests and farms, today Winton Woods Park serves as a buffer for the Village. The original federally built center of Greenhills was added to the National Register of Historic Places in 1989.


