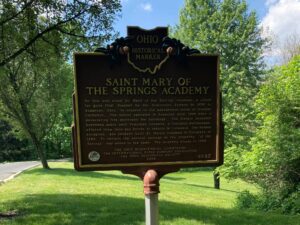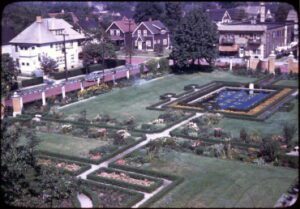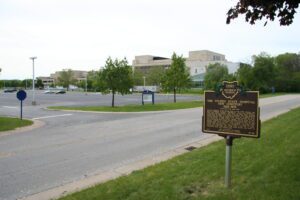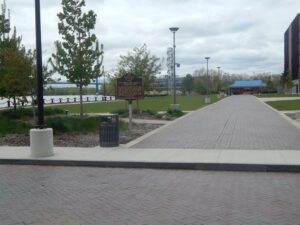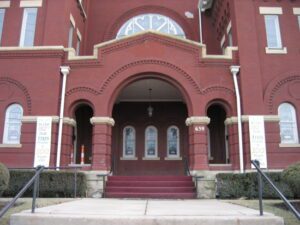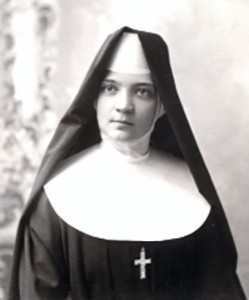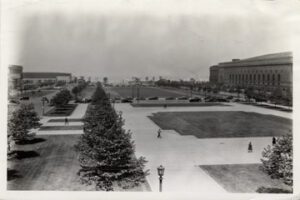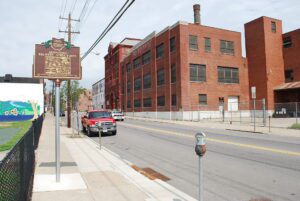, OH
In 1937, Anne O’Hare McCormick became the first woman to win the Pulitzer Prize for foreign correspondence. She was born in Yorkshire, England and moved to Ohio as a child. She was educated at the Academy of St. Mary of the Springs. As a freelance writer, McCormick contributed to the Atlantic Monthly, the New York Times, and others. She became a regular correspondent for the Times in 1922 and was the first woman to join its editorial board in 1936. As a Times correspondent in Europe during the tumultuous years before and during World War II, she conducted interviews with leaders including Benito Mussolini, Adolf Hitler, Neville Chamberlain, Winston Churchill, and Josef Stalin.
, OH
The Village of Collinwood was originally a part of Euclid Township of the Western Reserve and named after the death of railroad chief engineer Charles Collins in 1876. Originally known as “Frogsville,” the population of Collinwood dramatically increased in the 1870s, due partly to repair roundhouses of the Lake Shore & Michigan Southern Railroad. By 1901, the Village has grown to 7,500, and as a result, the schoolhouse, which once housed 200 students and four classrooms, had been enlarged twice to house 350 students in eight classrooms. Constructed in 1901, the Lakeview School was the site of a tragedy that reverberated across the nation and around the world. (Continued on other side)
, OH
Toledo State Hospital opened in January 1888 as the Toledo Asylum for the Insane. People were admitted with mild to severe forms of mental illness, and a variety of developmental, medical and neurological conditions, as well as for addictions, injuries, and old age. Originally built to house 650 people, by the 1950s its campus had grown to accommodate over 3,000. Growing access to new medications and treatments then began a gradual decline in patient population. Eventually, most of the buildings were razed, and much of the hospital’s property was transferred, later becoming the site of The Medical College of Ohio. This transfer included the two Toledo State Hospital cemeteries, with documented burials (as of 2009) totaling 1,994 persons. Toledo State Hospital New Cemetery was opened in 1922, when the Old Cemetery (1888-1922), located .5 miles to the northeast, reached capacity. (continued on other side)
, OH
On the night of January 3, 1894, Toledo’s largest fire broke out in the massive King-Quale grain elevators. A westward wind from Maumee River drove flames toward the center of Toledo’s business district. The blaze destroyed several buildings including the Chamber of Commerce and the West and Truaz building. Despite the best efforts of city firefighters using horse-drawn steam pumpers, the fire continued until a serendipitous shift in the winds allowed the firefighters to contain the conflagration.
, OH
Organized in 1823 as Bethel African Methodist Episcopal Church, St. Paul A.M.E. Church is the oldest congregation of African descent in Columbus. The church, founded by Moses Freeman and 13 other members from the Town Street Church, was originally located on the east side of Lazelle Street. Several buildings were erected to meet the needs of the growing congregation. The present edifice, located at 639 E. Long Street, was completed in 1906. St. Paul has several outreach ministries, including The Prison Ministry, Alzheimer Ministry, Karen’s House, Community Development Corporation, Health Concerns Committee, St. Paul Tutorial and Enrichment Program (STEP), St. Paul Scholarship Program, St. Paul Drama Ministry, Jam’N Jefferson Park Festival, and Church Without Walls.
, OH
In 1916, Bishop of Toledo Joseph Schrembs requested that the Sisters of Saint Francis, Rochester, Minnesota, send nuns to work with Polish immigrant children that were flooding into greater Toledo. Mother Mary Adelaide Sandusky (1874-1964) brought 22 sisters who quickly established a new order, their Toledo motherhouse, and began teaching in parish schools. Under her steady guidance, the Sisters of St. Francis of the Congregation of Our Lady of Lourdes, Sylvania, Ohio, transformed 89-acres of farmland into a tranquil campus that included gardens, shrines, and an arboretum. Mother Adelaide designed buildings modeled on the California missions and filled them with European art as well as original ceramic murals made by the Sisters. The Sylvania Franciscans flourished and over 500 new members joined between 1916 and 1964. (Continued on other side)
, OH
In August 1903, architects Daniel H. Burnham, John M. Carrere, and Arnold W. Brunner presented Mayor Tom L. Johnson and the City of Cleveland a plan that epitomized the City Beautiful Movement in America. The Group Plan envisioned a grand landscaped mall surrounded by public buildings in the Beaux-Arts style. The plan would create a monumental civic center, influence the design of buildings throughout the city, and lay the foundation for a city planning commission. The first of its kind in the nation, the Group Plan, as built, was the most completely realized of Burnham’s city planning efforts. In its green space and architecture, the Mall remains an enduring and vital element of Cleveland’s civic culture. (continued on other side)
, OH
The Brewery District contains the majority of Cincinnati’s remaining breweries and associated structures such as icehouses, bottling buildings, offices, and stables. With the first brewery north of Liberty Street founded in1829, German immigrants fueled the growth of the brewing industry; by 1891, Cincinnati breweries produced over four barrels of beer per resident annually, almost twice as much as any other city in the nation. The brick breweries were typically designed in the Romanesque Revival style, and larger complexes often covered multiple city blocks. To produce the lager style beer common by 1860, typically very deep basements were dug or tunnels were cut into hillsides for the lagering process. At the height of production, 18 of the 36 breweries in greater Cincinnati were operating in Over-the-Rhine and the West End. Prohibition in 1919 closed most of the breweries permanently.


