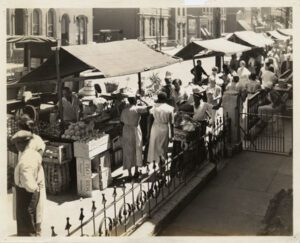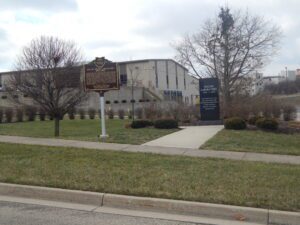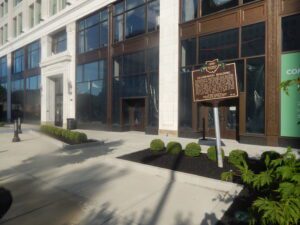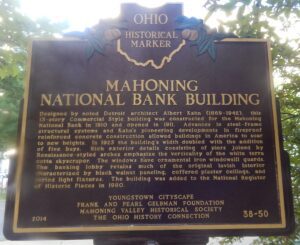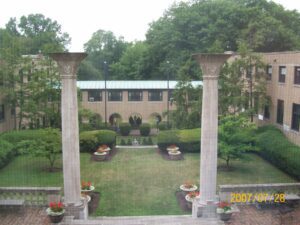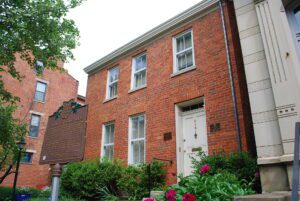, OH
Public markets housing butchers, fish merchants, and produce vendors were once the primary source of perishable foods for residents of America’s cities. Cincinnati operated nine in 1859. Only Findlay Market, built here in 1852, survives. Cincinnati’s lost indoor markets include: Fifth Street Market: 1829 to 1870, Fifth between Vine and Walnut Wade Street Market: 1848 to 1898, corner of Wade and Bauer Avenue Canal Market: 1829 to 1864, Court between Vine and Walnut Court Street Market: 1864 to 1914, replaced Canal Market Jabez Elliott Flower Market: 1890 to 1950, Sixth between Elm and Plum Sixth Street Market: 1895 to 1960, Sixth between Plum and Western Row Pearl Street Market: 1901 to 1934, Market between Sycamore and Broadway
, OH
Ohio’s oldest surviving municipal market house, Findlay Market was designed under the direction of City Civil Engineer Alfred West Gilbert (1816-1900). It was listed on the National Register of Historic Places in 1972. The structure was among the first market houses in the United States to use iron frame construction technology. Originally an open pavilion, much of the market was erected in 1852, but disputes with contractors delayed its opening until 1855. The center masonry tower was built in 1902. Soon after, public health concerns prompted enclosure of the market stalls and the addition of plumbing and refrigeration. Until then, vendors found cool storage in deep cellars beneath nearby breweries. The tower bell was brought from Cincinnati’s Pearl Street Market in 1934. Findlay Market was renovated in 1973-74 and again in 2002-03.
, OH
The Piqua Nuclear Power Facility was part of the U.S. Atomic Energy Commission’s Power Demonstration Reactor Program. The program developed experimental nuclear reactors that could supplement steam generation for electricity production. In 1956, the commission accepted Director of Municipal Utilities John P. Gallagher’s proposal to build a reactor in Piqua and the following year Congress set aside $11,465,000 for the project. The Piqua Nuclear Power Facility was the first nuclear power plant of any type to be operated by a municipal utility. It reached criticality in 1963 and, for a few years, Piqua proudly called itself “The Atomic City.” The reactor was shut down due to technical issues and economic considerations in 1966. It was fully decommissioned by February 1969. The facilities were demolished in 2023.
, OH
The facilities once here propelled the United States through the Nuclear and Space Ages and were named for the nearby pre-historic Miamisburg Mound. The Manhattan Engineer District of the War Department began construction of Mound Laboratory in 1946. The facility consolidated production of the nuclear-reaction initiators, developed for the United States’ first atomic bombs during World War II. Previously (1943-1946), the work to separate, purify, and process the element polonium used in these initiators occurred at facilities throughout the Dayton area. Mound Laboratory was the nation’s first permanent post-WWII Atomic Energy Commission site. Mound Laboratory had 116 buildings and at its peak employed approximately 2,500 scientists, engineers, and skilled workers. Contractors operating at the site were Monsanto (1947-1988), Edgerton, Germeshausen, and Grier (1988-1997), and Babcock and Wilcox (1997-2002). (Continued on other side)
, OH
Steel-frame skyscrapers and retail buildings replaced wood-frame residences as the downtown evolved into a commercial district. A small public library branch occupied the north side of the square from 1923 to 1954. The Keith-Albee Theater (later the Palace) in the northeast corner of the square from 1926 to 1964, featured vaudeville performances and movies. Streetcar tracks around the square were removed for scrap during World War II. With expansion of suburban shopping malls, downtown theaters and department stores gradually closed. In 1973-74 Central Square was converted to a pedestrian Federal Plaza by closing off traffic on Federal Street one block east and west of Market Street. Central Square reopened in 2004 with a new traffic pattern, planting beds, and street furniture. Marker for “Central Square (1798-1899)” across the street.
, OH
Designed by noted Detroit architect Albert Kahn (1869-1942), this 13-story Commercial Style building was contructed for the Mahoning National Bank in 1910 and opened in 1911. Advances in steel-frame structural systems and Kahn’s pioneering developments in fireproof reinforced concrete construction allowed buildings in America to soar to new heights. In 1925 the building’s width doubled with the addition of five bays. Rich exterior details consisting of piers joined by Renaissance-styled arches emphasize the verticality of the white terra cotta skyscraper. The windows have ornamental iron windowsill guards. The banking lobby retains much of the original lavish interior characterized by black walnut paneling, coffered plaster ceilings, and period light fixtures. The building was added to the National Register of Historic Places in 1980.
, OH
Elm Court, designed by Howard Van Doren Shaw of Illinois, was built in 1912 for Arthur Hudson Marks. The original mansion exemplifies the Italian Renaissance Revival style. Elm Court included the mansion, barn, stables, carriage house, pond, and a variety of trees, especially elms, on 33 acres. Arthur Marks was the inventive genius in chemistry and business who revolutionized the rubber industry in Akron. He was best known for inventing the alkaline-recovery vulcanization process in 1899, the cord tire, the chemical research laboratory system, and placing rubber research on a scientific basis. In World War I he served as director of chemical warfare services. Marks served as vice-president of B.F. Goodrich Company and Curtis Airplane and Engine Company and president of other rubber companies and the Aeolian Skinner Organ Company.
, OH
The oldest building in Cincinnati’s basin area, the Betts House exemplifies a national trend on the expanding frontier of impermanent log and frame structures giving way to more permanent brick architecture. It is the earliest surviving brick building in the city. During Cincinnati’s period of settlement in the early 1800s, the William and Phebe Betts family established a brickyard here that supplied building materials for the rapidly growing frontier city. The Betts House lends its name to the Betts-Longworth Historic District. Established in 1983, the district represents the last nineteenth century remnant of Cincinnati’s lower West End and surrounds the older Betts House with tall, narrow mid-and late-nineteenth century buildings. The Betts house is oriented to the cardinal directions, rather than to the city’s slightly skewed grid.


