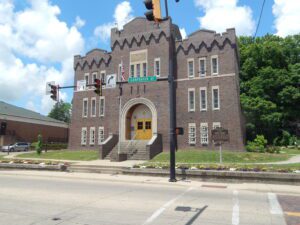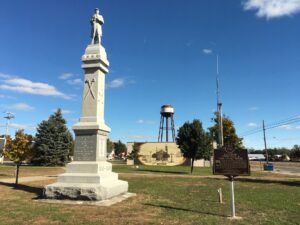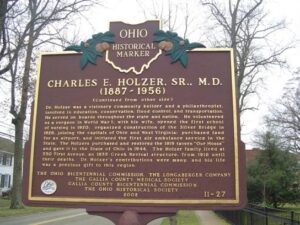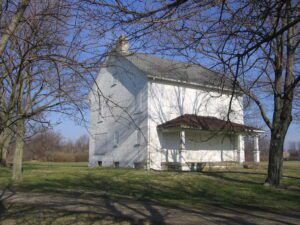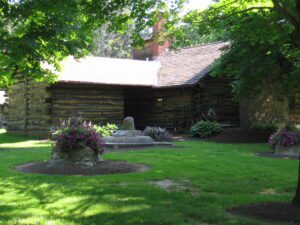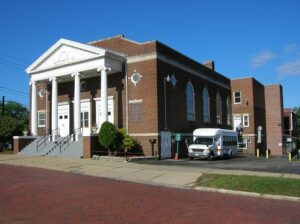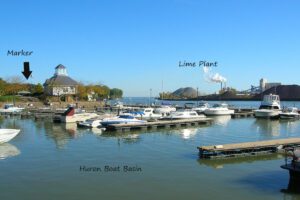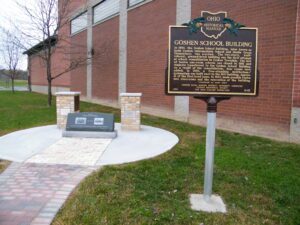, OH
In the first years of the twentieth century, Athens’ citizens formed a new National Guard company. The guardsmen initially held drill at the Campbell Block on Court Street, but soon the Athens Commercial Club began advocating for an armory from the Ohio National Guard. In 1912, the Armory Board approved the request. Plans were drawn up for the armory and the Guard purchased land from the Athens Brick Company at the foot of Shale Hill. Construction began in the spring of 1915 and the Armory opened in December. In March of 1917, the city held a dedication ceremony and parade. Before World War I, the Athens Armory housed Company L and the Machine Gun Company, both part of the 7th Infantry Regiment, Ohio National Guard. (Continued on other side)
, OH
Edgerton was settled beside the St. Joseph River when the Lake Shore & Michigan Southern railroad was completed in 1854. The village was incorporated on December 4, 1865, and named for Alfred P. Edgerton, who donated the land for the park. He was an agent for Hicks & Company, a land speculation business. The firm of Von Behren & Shaffer built the town hall and opera house in 1884 for $7,998. The building and park became a hub of local activity. The park’s bandstand showcased the Edgerton Village Band and citizens gathered for picnics and festivities. (Continued on other side)
, OH
Dr. Charles Elmer Holzer came to Gallipolis in 1909, as a resident surgeon at the Ohio Hospital for Epileptics. Recognizing the need for a community hospital, he returned in May 1910, after completing his training. With a local loan, he opened a seven-bed hospital. In 1913, he furthered his training in surgery, closing the hospital temporarily to study in Europe. He returned to Gallipolis in 1914, married nurse Alma Vomholt and resumed his practice. In 1916, he began construction on the First Avenue Holzer Hospital, the first general hospital in southeast Ohio. In 1949, the Holzers gave the growing hospital to the citizens of the five county area, to be administered by the Holzer Hospital Foundation. After outgrowing its downtown location, Holzer Medical Center opened on Jackson Pike in 1972 with 269 beds. (continued on other side)
, OH
Edmund Munger was born in 1763 in Norfolk, Connecticut, and later moved to Vermont. In 1799, his wife Eunice Kellogg and five children traveled by wagon and flat-bottomed boat to claim land in Washington Township. A blacksmith by trade and a farmer, Munger was deeply interested in community affairs. In 1804, he was elected a Montgomery County Commissioner and four years later to Ohio’s Seventh General Assembly. From 1809 to 1826, he served as Clerk of Washington Township. His militia men elected him a Brigadier General in 1809 to take command of the Second Brigade, First Division of the Ohio Militia. During the War of 1812, Governor Return J. Meigs instructed Munger to defend the frontier within his command. His quick action protected settlers and kept vital supply routes open. General Munger died at his farm here in 1850 and is buried next to his wife in the Old Centerville Cemetery.
, OH
In recognition of its noteworthy representation of the history, culture, and architecture of the Western Reserve, Burton Village’s Historic District was placed on the National Register of Historic Places in 1974. The Historic District, an area of approximately 20 acres surrounding the Village Green and along streets at the north end of the Green, includes 15 buildings of historical significance built between 1815 and 1891. Preserved within the District are commercial and public buildings and private dwellings that reflect the cultural and architectural development of a village of the Western Reserve of Ohio during the 19th century. Buildings in the predominant architectural styles of the 19th century are all represented in the Historic District, including Western Reserve, Greek Revival, Second Empire, Italianate, and Queen Anne. [Continued on other side]
, OH
This church, founded in 1866, is the oldest Black congregation in Akron. After worshiping in several locations, the congregation held a fund-raiser to help finance the construction of a permanent home. The person collecting the most money had the privilege of renaming the church. That honor went to Mrs. Belle (Smith) Wesley. Completed in 1928, the current structure is a Neo-Classical Revival style building, featuring a classical pedimented portico, or porch, and four distinctive ionic columns. An education wing was added in 1963 by the late Rev. Dr. E. E. Morgan, Jr. Akron Black architects Herbert L. Wardner and John O. Somerville designed the church, and then a Black contractor, Samuel Plato, completed the structure. The church has long been a vital religious and social focal point for Akron’s Black community. The local chapter of the National Association for the Advancement of Colored People (NAACP) was organized at Wesley Temple. Placed on the National Register of Historic Places 3/19/94.
, OH
In the early 1800s, Jabez Wright, an early Huron County judge, purchased a large tract of lakeside land on the north side of what is now Cleveland Road. There Wright built an eight-room farmhouse that later served as a “station” on the fabled Underground Railroad, playing a vital role in aiding fugitive African-American slaves to freedom. Beneath Wright’s farmhouse was a sixteen foot-wide and ninety foot-long tunnel. Escaped slaves entered the passage through a trap door in the home’s basement and exited into a corn crib located a mere one hundred feet from Lake Erie. There the slaves awaited the arrival of rowboats transporting them to vessels heading north to Canada. (Continued on side two)
, OH
In 1907, the Goshen School Building, later known as both Goshen Intermediate School and Sheila Green Elementary, was erected. The two-story, buff-colored, pressed-brick building was the first attempt at school consolidation in Goshen Township. The last of twelve one-room schools was closed in 1916 and students transferred to the Goshen School Building. As a result of the consolidation, four rooms were added. In 1930, a free-standing auditorium/gymnasium was built next to the 1907 building. Approval of the first bond issue, in 1937, made possible twelve new classrooms and the renovation of the building. (Continued on other side)


