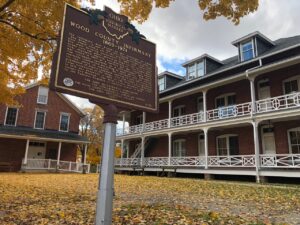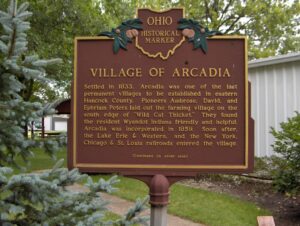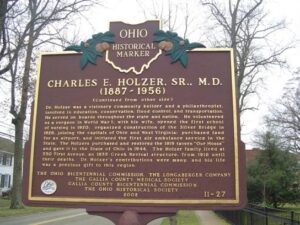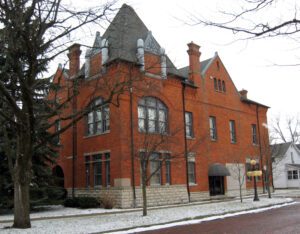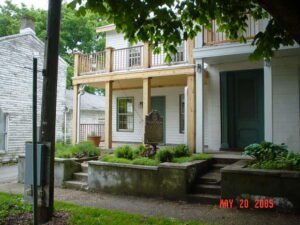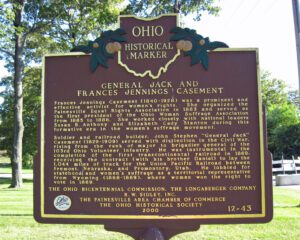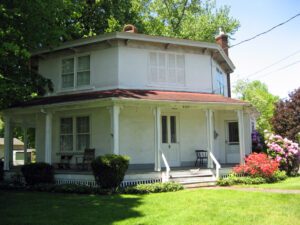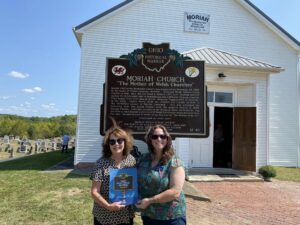, OH
The Infirmary, also known as the poorhouse or simply “The Home,” is one of the last county poorhouse sites in Ohio where nearly all of the original structures still stand. The main building, constructed in 1868 with outbuildings added over the years, served as home for the county’s poor, sick, orphaned, elderly, and mentally ill. The Lunatic House was added in 1885 as a facility for the violently insane. The Infirmary operated as a self-sufficient farm where residents contributed according to their ability. Throughout its 102 years of service, the Infirmary had an average population of eighty residents, swelling to over 140 during the Great Depression of the 1930s. The site closed as a poorhouse in 1971 but reopened in 1975 as the Wood County Historical Center and Museum. The Wood County Infirmary was added to the National Register of Historic Places in 1979.
, OH
Settled in 1833, Arcadia was one of the last permanent villages to be established in eastern Hancock County. Pioneers Ambrose, David, and Ephriam Peters laid out the farming village on the south edge of “Wild Cat Thicket.” They found the resident Wyandot Indians friendly and helpful. Arcadia was incorporated in 1859. Soon after, the Lake Erie & Western, and the New York Chicago & St. Louis railroads entered the village. (Continued on other side)
, OH
Dr. Charles Elmer Holzer came to Gallipolis in 1909, as a resident surgeon at the Ohio Hospital for Epileptics. Recognizing the need for a community hospital, he returned in May 1910, after completing his training. With a local loan, he opened a seven-bed hospital. In 1913, he furthered his training in surgery, closing the hospital temporarily to study in Europe. He returned to Gallipolis in 1914, married nurse Alma Vomholt and resumed his practice. In 1916, he began construction on the First Avenue Holzer Hospital, the first general hospital in southeast Ohio. In 1949, the Holzers gave the growing hospital to the citizens of the five county area, to be administered by the Holzer Hospital Foundation. After outgrowing its downtown location, Holzer Medical Center opened on Jackson Pike in 1972 with 269 beds. (continued on other side)
, OH
Completed in 1892 at the height of the region’s oil boom, the Pemberville Town Hall followed a late-1800s municipal trend to house many civic functions under one roof. The fire station, jail, and council chambers occupied the ground level, while the entire second floor hosted a public auditorium, or “opera house,” that seated 250. The 1897 debut of The Mikado featured new electric lighting. The ornate Opera House was the center of Pemberville’s social activities for decades, hosting dances, plays, socials, graduation ceremonies, political meetings, lectures, and husking bees. Traveling companies performed concerts, vaudeville, minstrel, and medicine shows. Following World War II the Opera House fell into disuse. It was restored in 1999 to both its former grandeur and its place in Pemberville’s cultural life.
, OH
After his home was destroyed by fire, George Barrett decided to build a home that would survive another disaster. An article Barrett read by O.S. Fowler in New York described a new building material that used gravel, sand, and lime. Cement was a less expensive and more time efficient construction material than brick. Unable to get help from a mason, Barrett gathered the material and built the house himself. Completed in 1853, the house was listed on the National Register of Historic Places in 1986.
, OH
Western Reserve agriculturalist Charles Clement Jennings built the Casement House, also known as the “Jennings Place,” for his daughter Frances Jennings Casement in 1870. Designed by Charles W. Heard, son-in-law and student of Western Reserve master builder Jonathan Goldsmith, it is an excellent example of the Italianate style, featuring ornate black walnut woodwork, elaborate ceiling frescoes, and an innovative ventilation system. It remained in the Casement family until 1953. It was added to the National Register of Historic Places in 1979.
, OH
This eight-sided house reflects a widespread pre-Civil War architectural fad. Promoted by phrenologist Orson S. Fowler in his 1848 book A Home for All as a way to “bring comfortable homes within the reach of the poorer classes,” the octagon made efficient use of interior space and natural ventilation. More than thirty octagonal houses are known to have been built in Ohio, and at least twenty-five survive. This example was built circa 1854 and purchased by cabinetmaker Amirus Darrow in 1864. The exterior walls are constructed of chestnut beams between layers of concrete. It was added to the National Register of Historic Places in 1971.
, OH
Moriah Calvinistic Methodist Church was organized on November 23, 1835, in the home of Daniel Edwards, Brynele. Although Welsh settled Gallia County in 1818, they did not build a church until more families arrived during the 1830s Welsh tide of immigration into Gallia and Jackson counties. They named their new church Moriah, meaning “appearance of Jehovah” in the Bible. Joshua Parry built the original log church in 1836 in the northwest corner of Moriah Cemetery. This was enlarged the following year and Enoch Thomas built the present church in 1846. Moriah Church, centrally located in the growing Welsh settlements, was the first in what became a circuit of 12 Welsh Calvinistic Methodist churches. For this, Moriah Church is known as Ein Mam ni oll or “the Mother of Us All.” (Continued on other side)


