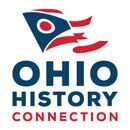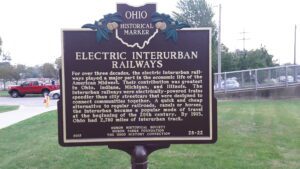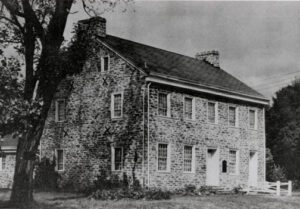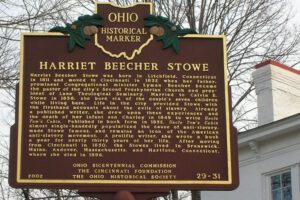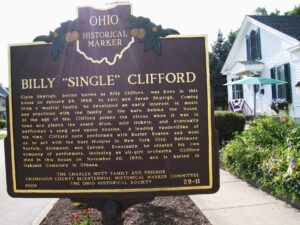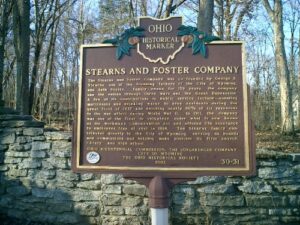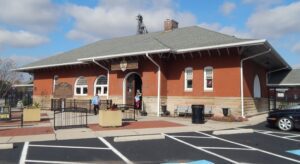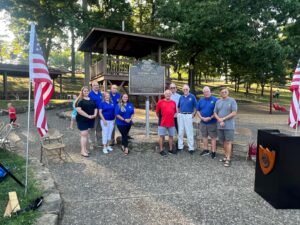, OH
For over three decades, the electric interurban railways played a major part in the economic life of the American Midwest. Their contribution was greatest in Ohio, Indiana, Michigan and Illinois. The interurban railways were electrically-powered trains speedier than city streetcars that were designed to connect communities together. A quick and cheap alternative to regular railroads, canals or horses, the interurban became a popular mode of travel at the beginning of the 20th century. By 1915, Ohio had 2,780 miles of interurban track.
, OH
Waldschmidt Cemetery is located on land purchased from former New Jersey judge and Congressman John Cleves Symmes in 1795 by Christian Waldschmidt, one of the first settlers in the Little Miami River Valley. Waldschmidt, from Lancaster, Pennsylvania, was a veteran of the American Revolution, and he and his family are buried here. During the Civil War this area, named for Governor William Dennison, served as a training site and hospital for the Union effort. A portion of the cemetery was the temporary interment site for 349 Union soldiers and 31 Confederate prisoners of war, most of whom died at the camp hospital. On July 4, 1869, the Union soldiers were moved to Spring Grove Cemetery in Cincinnati. About the same time, the Confederate soldiers were reinterred in Chase Cemetery in Columbus, Ohio.
, OH
Greek Christian refugees from Asia Minor migrated to Canton in the early 1900s settling in the industrial area known as “Carnahan.” Erected in 1917, Holy Trinity Greek Orthodox Church was chartered by Elies Korosedes, Nick Kessenides, Alex Heropoulos, Harry Achilles, and Paul Paulidis. It cost $50,000 to build and was repaid within 3 years by parishioners, mostly laborers earning 30 cents an hour. In 1927, a separate building Koraes Hall was added as a social and cultural center. It was later connected to the church in 1934. The property was sold in 1976 and subsequently changed ownership many times. On September 2, 2020, a devastating fire destroyed the former Koraes Hall, rendering the remaining structure unsafe. City officials condemned the buildings for demolition and buried the remnants beneath the ground.
, OH
Harriet Beecher Stowe was born in Litchfield Connecticut in 1811 and moved to Cincinnati in 1832 when her father, prominent Congregational minister Lyman Beecher became the pastor of the city’s Second Presbyterian Church and president of Lane Theological Seminary. Married to Calvin E. Stowe in 1836, she bore six of the couple’s seven children while living here. Life in the city provided Stowe with the firsthand accounts about the evils of slavery. Already a published writer, she drew upon these experiences and the death of her infant son Charley in 1849 to write Uncle Tom’s Cabin. Published in book form in 1852, Uncle Tom’s Cabin almost single-handedly popularized the cause of anti-slavery, made Stowe famous, and remains an icon of the American anti-slavery movement. A prolific writer, she wrote a book a year for nearly thirty years of her life. After moving from Cincinnati in 1850, the Stowes lived in Brunswick, Maine, Andover, Massachusetts, and Hartford, Connecticut, where she died in 1896.
, OH
Clyde Shyrigh, better known as Billy Clifford, was born in this house on January 24, 1869, to Levi and Sarah Shyrigh. Coming from a musical family, he developed an early interest in music and practiced with the family in the barn behind the house. At the age of ten, Clifford joined the circus when it was in town and played the snare drum, sold tickets, and eventually performed a song and dance routine. A leading vaudevillian of his time, Clifford once performed with Buster Keaton and went on to act with the best troupes in New York City, Baltimore, Norfolk, Richmond, and Europe. Eventually, he created his own company of performers, including an all-girl orchestra. Clifford died in this house on November 20, 1930, and is buried in Oakdale Cemetery in Urbana.
, OH
The Stearns and Foster Company was co-founded by George S. Stearns, one of the founding fathers of the City of Wyoming, and Seth Foster. Family-owned for 139 years, the company saw the nation through three wars and the Great Depression. A few of its contributions to public service include-donating mattresses and drinking water to area residents during the great flood of 1937 and devoting nearly 80% of its resources to the war effort during World War II. In 1911, the company was one of the first to volunteer under what is now known as the Workman’s Compensation Act and offered life insurance to employees free of cost in 1914. The Stearns family contributed greatly to the City of Wyoming, serving on boards and commissions and helping make possible its first church, library, and high school.
, OH
Construction of the Columbus, Piqua, and Indiana Central Railroad started in 1850 and was finished in 1854. Later referred to as the “Panhandle Railroad,” it ran from Columbus to Bradford. During the Civil War, the line carried supplies and troops and it was extended from Bradford to Richmond, Indiana. President Lincoln’s funeral train traveled the route on April 29, 1865. Eventually, three railway lines crossed Urbana: the Big Four, the Pennsylvania, and the Erie. “Corn brooms,” woolen cloth, horse carriages, and tinware were shipped by railroad to national markets and regular passenger service carried residents to destinations across the country, including Chicago, St. Louis, New York, and Washington, D.C. (Continued on other side)
, OH
Tuscora Park, on land once owned by Jeremiah Reeves, opened as a private amusement park on June 1, 1907. Despite rain, the grand opening brought thousands of visitors to the park. Throughout the summer months, large crowds enjoyed such features as a swimming pool, sea wave, restaurant, dancing pavilion, and twice-daily free band concerts. The park also featured athletic facilities for running, tennis, baseball, and bowling. After Tuscora Park was sold in a November 1911 Sheriff’s sale, New Philadelphia’s City Council authorized its purchase along with additional surrounding acreage and received the deeds on June 21, 1912. Originally billed as the “Coney Island of Eastern Ohio,” Tuscora continues to operate as a city-owned park that draws both local residents and visitors to its picnic grounds, vintage rides, swimming pool, and athletic facilities. (Continued on other side)

