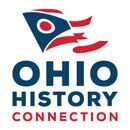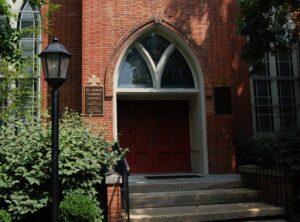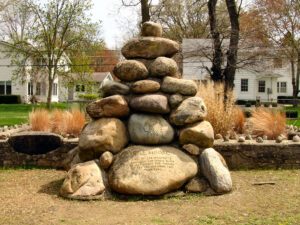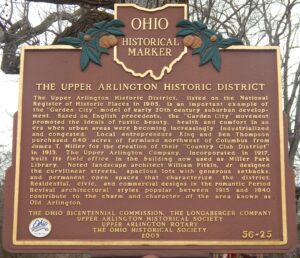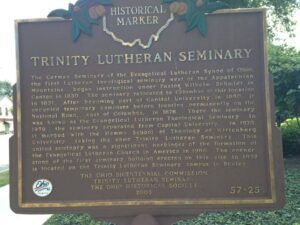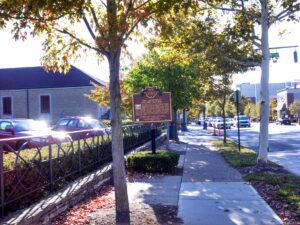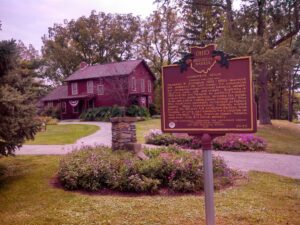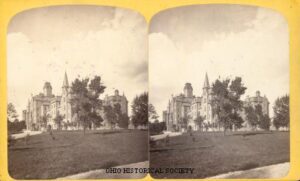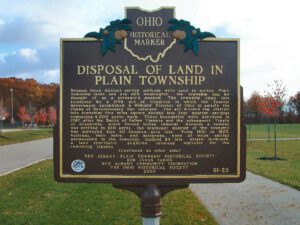, OH
In October of 1803, members of The Scioto Company, led by James Kilbourne, came from Connecticut and founded Worthington. On February 6, 1804, the Articles of Agreement establishing St. John’s Church of Worthington were executed. St. John’s, which had been planned in Connecticut prior to the Company’s departure, became the first Episcopal church established in the Northwest Territory and served as the founding church for several Episcopal churches in Ohio. James Kilbourne served as the church’s first Deacon. Reverend Philander Chase, the first Rector of St. John’s, became the first Episcopal Bishop of Ohio and founded Kenyon College. St. John’s Church and graveyard are listed on the National Register of Historic Places.
, OH
A network of Native American trails, usually following waterways, traversed Ohio and often determined the routes of military roads and improved highways. U.S. Route 33 follows the route of the Scioto Trail from the confluence of the Scioto and Olentangy rivers to State Route 161, where U.S. Route 33 becomes State Route 257. The Scioto Trail extended from the mouth of the Scioto River at Portsmouth (also known as Shawnee Town) to Sandusky Bay and connected the Shawnee’s hunting grounds in Kentucky with Lake Erie. The trail ran along the Scioto River, the Little Scioto River, and the Sandusky River with a portage between the Little Scioto and Sandusky rivers in Crawford County. The Scioto Trail, used for warfare, trade, and migration, was one of the most important trails in the Old Northwest.
, OH
The Upper Arlington Historic District, listed on the National Register of Historic Places in 1985, is an important example of the “Garden City” model of early 20th century suburban development. Based on English precedents, the “Garden City” movement promoted the ideals of rustic beauty, health and comfort in an era when urban areas were becoming increasingly industrialized and congested. Local entrepreneurs King and Ben Thompson purchased 840 acres of farmland northwest of Columbus from James T. Miller for the creation of their “Country Club District” in 1913. The Upper Arlington Company, incorporated in 1917, built its field office in the building now used as Miller Park Library. Noted landscape architect William Pitkin, Jr. designed the curvilinear streets, spacious lots with generous setbacks, and permanent open spaces that characterize the district. Residential, civic, and commercial designs in the romantic Period Revival architectural styles popular between 1915 and 1940 contribute to the charm and character of the area known as Old Arlington.
, OH
The German Seminary of the Evangelical Lutheran Synod of Ohio, the first Lutheran theological seminary west of the Appalachian Mountains, began instruction under Pastor Wilhelm Schmidt in Canton in 1830. The seminary relocated to Columbus at this location in 1831. After becoming part of Capital University in 1850, it occupied temporary campuses before locating permanently on the National Road, east of Columbus, in 1876. There the seminary was known as the Evangelical Lutheran Theological Seminary. In 1959, the seminary separated from Capital University. In 1978, it merged with the Hamma School of Theology of Wittenberg University, taking the name Trinity Lutheran Seminary. This united seminary was a significant harbinger of the formation of the Evangelical Lutheran Church in America in 1988. The cornerstone of the first seminary building erected on this site in 1832 is located on the Trinity Lutheran Seminary campus in Bexley.
, OH
In the early 1900s, Ohio led the nation in interurban track mileage. The electrically powered interurban was favored over steam railroads for short distance passenger travel and the transport of local freight. Incorporated in 1899, the Columbus, Buckeye Lake, and Newark Traction Railway served Bexley from a terminal on Gay Street in downtown Columbus. Running south on High Street and then east on Mound Street, the line crossed Alum Creek into Bexley, went north up Pleasant Ridge Avenue past Capital University, and continued to the National Road (Main Street). Interurban cars stopped at the northeast corner of Main Street and Remington Road and thence sped on to Buckeye Lake, Newark, and later Zanesville. The popularity of the automobile spelled doom for the interurban. Service on the line ended in 1929.
, OH
The Livingston House was the home of Alexander Livingston (1821-1898). In 1864-1865, Nathan Orcutt, cabinetmaker, built Livingston’s house with slate roof, clapboard siding, ash floors, twenty-one windows and four doors, central fireplace, seven bedrooms, two kitchens, pantry, parlor, and living room. Outbuildings included a milk house and a long work shed. Blue freestone for the foundation was locally cut from William Forrester’s quarry. Sawed stone formed the summer kitchen and washhouse floor and the basement walls. The woodwork was hand-carved and the entire house had a “furniture finish.” Livingston and his family lived here until 1880.
, OH
In 1835, Dr. William Awl of Columbus and Dr. Daniel Drake of Cincinnati presented recommendations to the Ohio General Assembly to establish a school for the blind. Legislation, signed by then governor of Ohio Duncan McArthur on April 3, 1837, provided funding to create the first state-supported residential school for the blind in the United States. The Institution for the Education of the Blind opened July 4, 1837, with five students. A year later, the first permanent structure, housing 60 students, was built on a nine-acre tract of land on the eastern edge of the city, and that was followed in 1874 with a larger facility near Fulton and Main streets. The school was honored and recognized in 1937 as being one of the finest schools for the blind in the country. In 1953, a new school for the blind was built at its present location at 5220 North High Street.
, OH
Because three distinct survey methods were used to survey Plain Township lands and are still meaningful, the township can be thought of as a surveyor’s museum. The township came into existence by a 1796 act of Congress in which the federal government established a Military District of Ohio to satisfy the claims of Revolutionary War veterans. The act divided the district into townships five miles square divided into four quarter-sections containing 4,000 acres each. These boundaries were surveyed in 1797 after the Battle of Fallen Timbers and the subsequent Treaty of Greenville, which forced Indian removal. Because a veteran was entitled to 100 acres, the southeast quarter of the township was surveyed into 40 hundred-acre lots. From 1801 to 1805, veterans, their heirs, and assignees, none of whom settled permanently in the township, claimed 24 lots. Abijah Holbrook, a land speculator, acquired veterans’ warrants for the remaining sixteen. (continued on other side)

