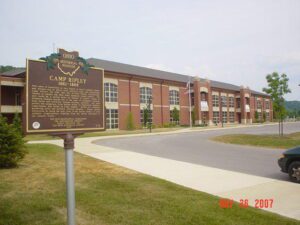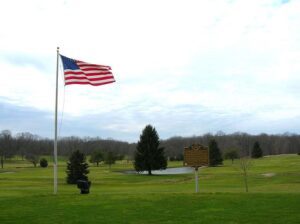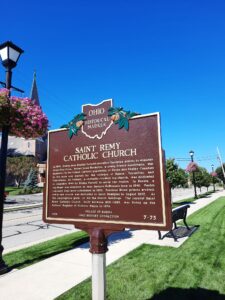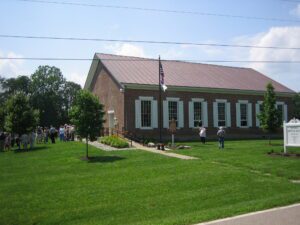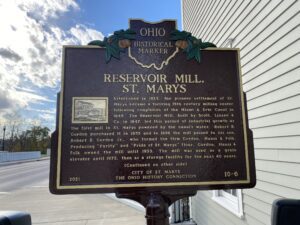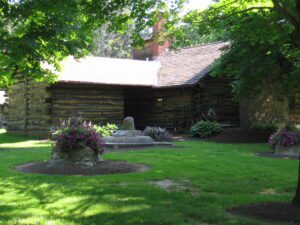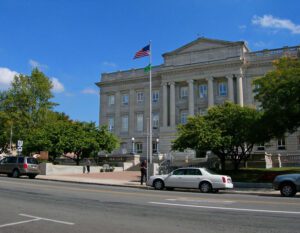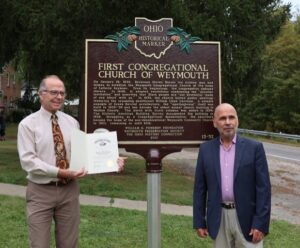, OH
With news of hostilities at Fort Sumter in South Carolina, Ripley men formed one of Ohio’s first military units and established Camp Ripley on what was the 12-acre Ripley Fairgrounds. Chosen as Captain was West Point graduate Jacob Ammen. His unit would be a saving force for Ulysses S. Grant’s troops at Pittsburg Landing raising him to the rank of Brigadier General. Soon barns and buildings became military quarters, and tents dotted the landscape from William Street to Maplewood Cemetery. Camp Ripley, also known as Camp Ammen, served as a regional mustering point and military drilling location. Ripley gained distinction as being the only town in the United States to have soldier’s organizations fighting from the Rocky Mountains to the Atlantic Ocean.
, OH
Golfer and World War II veteran William J. Powell, excluded from playing on many American golf courses because of his race, overcame the indignity of discrimination by creating his own course. Hand built in two years and opened in 1948, Clearview Golf Club is the first golf course in the United States designed, built, and owned by an African-American. The acclaimed course harmonizes with the landscape and bears many design elements of traditional British courses. A triumph of perseverance over discrimination, Clearview represents the historic postwar era when athletes first broke the “color line” in American sports.
, OH
In 1839, Bishop John Baptist Purcell recruited European priests to minister to his Ohio flock. Father Louis Navarron, a young French missionary, was appointed to the French Catholic population of Darke and Shelby Counties in the area now marked by the villages of Russia, Versailles, and Frenchtown. St. Valbert, a centrally-located log church, was dedicated in December 1840 by Bishop Purcell to serve the region. In Russia, a log chapel was dedicated on Jean Jacques DeBrosse’s farm in 1846. Parish boundary lines were established in 1850, Precious Blood priests arrived, and a new church was dedicated to Saint Remigius in August 1852. As the congregation grew, so did the church buildings. The current Saint Remy Catholic Church, built between 1891-1892, was listed on the National Register of Historic Places in 1979.
, OH
The Hopewell Associate Reformed Church and Cemetery, now known as Historic Hopewell, was founded in 1808 in a log building that was replaced in 1826 with the present building. It was built by the area’s first settlers, mainly Scotch-Irish who left Kentucky and South Carolina because of their opposition to slavery. The church encouraged worship by African Americans and played an important role in the Underground Railroad. It became the parent church for four “Daughter” Presbyterian congregations: Fairhaven in 1835, Oxford in 1837, College Corner in 1849, and Morning Sun in 1876. Reverend Alexander Porter, the first pastor, was committed to education and constructed a school near the Hopewell Spring that still produces clear water. “Old Hopewell” was completely refurbished in 1880, but by 1915 the membership declined and regular services discontinued. Today Hopewell holds Sunday services in the summer and is maintained by a generous and devoted group of volunteers.
, OH
Established in 1823, the pioneer settlement of St. Marys became a thriving 19th century milling center following completion of the Miami & Erie Canal in 1845. The Reservoir Mill, built by Scott, Linzee & Co. in 1847, led this period of industrial growth as the first mill in St. Marys powered by the canal’s water. Robert B. Gordon purchased it in 1855 and in 1896 the mill passed to his son, Robert B. Gordon Jr., who formed the firm Gordon, Hauss & Folk. Producing “Purity” and “Pride of St. Marys” flour, Gordon, Hauss & Folk owned the mill until 1955. The mill was used as a grain elevator until 1972, then as a storage facility for the next 40 years. (Continued on other side)
, OH
In recognition of its noteworthy representation of the history, culture, and architecture of the Western Reserve, Burton Village’s Historic District was placed on the National Register of Historic Places in 1974. The Historic District, an area of approximately 20 acres surrounding the Village Green and along streets at the north end of the Green, includes 15 buildings of historical significance built between 1815 and 1891. Preserved within the District are commercial and public buildings and private dwellings that reflect the cultural and architectural development of a village of the Western Reserve of Ohio during the 19th century. Buildings in the predominant architectural styles of the 19th century are all represented in the Historic District, including Western Reserve, Greek Revival, Second Empire, Italianate, and Queen Anne. [Continued on other side]
, OH
One of Ohio’s larger courthouses, this structure, completed in 1915 at a cost of $275,000, is the third courthouse to be built in this vicinity. The building, designed by the architectural firm, Richards, McCarty, and Bulford, is an excellent example of Neoclassical Revival architecture. The courthouse interior is notable for its outstanding leaded stained glass skylight, brass chandeliers, and murals. The twelve large exterior light standards are made of solid brass. The exterior walls and terrace railings are made of Indiana Gray Limestone, while the steps and surrounding curbs consist of granite.
, OH
On January 19, 1835, Reverend Steven Barnes led sixteen men and women to establish the Weymouth Congregational Church at the home of Lathrop Seymour. From its beginnings, the congregation opposed slavery. In 1848, it adopted resolutions condemning the “peculiar institution” and asserting that Black people are “our brother[s] ‘made one blood’ with us.” In 1853, the church hosted public meetings featuring the crusading abolitionist William Lloyd Garrison. A notable example of Greek Revival architecture, the “meetinghouse” itself was built in 1835-’36 and has become the oldest extant church building in Medina County. The porch with Doric columns was added in 1854. The Historical American Building Survey documented the building in 1936. Struggling as a Congregational denomination, the sactuary became the home of the non-denominational Weymouth Community Church in 1920, remaining so until 2018.


