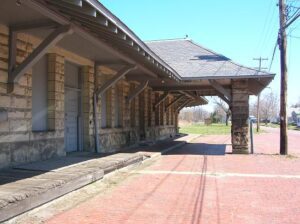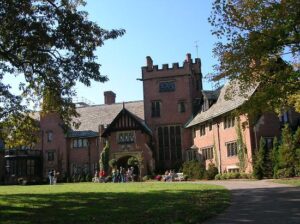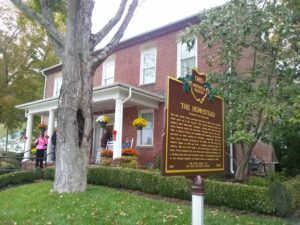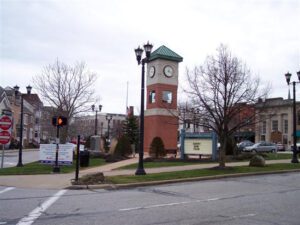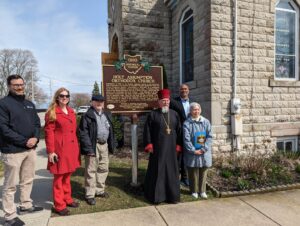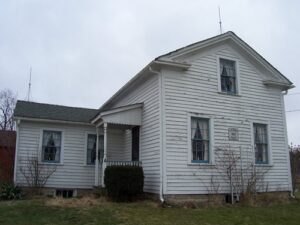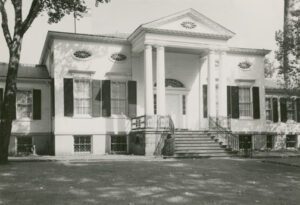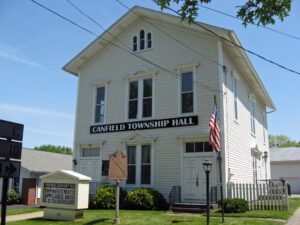, OH
On February 8, 1848, the Ohio Legislature incorporated the Cleveland, Painesville, and Ashtabula Railroad Company, which reached Painesville in 1851, with track and a depot. President-elect Abraham Lincoln arrived in Painesville on February 16, 1861, on his way to his inauguration in Washington, DC. The Lake Shore Railroad Company replaced the Cleveland, Painesville, and Ashtabula Railroad Company in March 1869 followed by consolidation with the Lake Shore and Michigan Southern Railway Company in June of that year. The Lake Shore and Michigan Southern Railway, replacing the original 1851 depot, built the present station in 1893. With its Richardson Romanesque style architecture, sandstone walls, slate roof, red oak and marble interior, and its hanging chandeliers, it was considered the jewel of Painesville. In 1914, Lake Shore merged with ten others to form the New York Central System. In 1971, the last passenger train left the Painesville yard, ending nearly 100 years of passenger rail service.
, OH
The former “country estate” of the Frank A. Seiberling family, Stan Hywet Hall is one of the finest examples of Tudor Revival architecture in the United States. “F.A.” Seiberling (1859-1955) co-founded the Goodyear Tire & Rubber Company in 1898 and later the Seiberling Rubber Company, thus greatly contributing to Akron’s distinction as “The Rubber Capital of the World.” Built between 1912 and 1915, The 65-room Manor House and service buildings are situated on more than 70 acres of restored historic gardens and wooded landscapes, all reflecting the Seiberlings’ tastes in the decorative and cultural arts. Stan Hywet Hall and Gardens was listed on the National Register of Historic Places in 1975 and designated a National Historic Landmark in 1982.
, OH
The Homestead was built in 1820 by Nehemiah Wood with an addition completed in 1822 by his son, Harrison. The Wood family, a pioneer family of Gallia County, arrived in 1805. The Homestead remained in the Wood family for over 100 years. The two-story Federal style building is constructed of bricks made on site by freed slaves who accompanied Nehemiah Wood from Virginia. The lane just below the house was a stagecoach route that ran between Chillicothe and Gallipolis. In the mid-1800s the Homestead served as an inn and stagecoach stop. The Wood family sold the farm to Rio Grande College in 1938 which used the land for college gardening and farming programs. (Continued on other side)
, OH
The Triangle, one of the most historic places in Berea, has been the center of the city’s civic life since the mid-19th century. Just beneath lie the solid layers of the famous Berea Sandstone that brought prosperity to Berea during its early years. Quarry owner and Berea Seminary founder John Baldwin obtained much of what is now Berea from Gideon Granger, Postmaster General under President Thomas Jefferson and original owner of Township 6, Range 14 (later Middleburg Township) of the Western Reserve. When the seminary trustees transferred the Triangle tract to the people of Berea in 1847, they designated it by deed as a public promenade. This farsighted stipulation preserved it from commercial development during the 20th century. (continued on other side)
, OH
Established in 1898 as the Russian Orthodox Church of the Dormition, Holy Assumption was founded by Carpatho-Russian immigrants from the Austro-Hungarian Empire. Constructed in 1905-1906, it is considered to be the oldest Orthodox church building in Ohio. Archbishop Tikhon, head of the Russian Orthodox Church in North America, consecrated the church and celebrated the first Liturgy. Tsar Nicholas II of Russian personally donated the four icons on the iconostas, or icon screen, as well as liturgical items. Both the Tsar and, by then Patriarch, Tikhon were murdered by the Bolsheviks during the 1917 Russian Revolution and were glorified as Saints of the Orthodox Church. Holy Assumption Orthodox Church continues to be a beacon of the Orthodox Faith on the Marblehead peninsula.
, OH
This 48-acre farm is the last remnant of an agricultural way of life that characterized Parma Township well into the 20th century. The farmhouse, built circa 1855 by Western Reserve settler Lyman Stearns, is representative of the Greek Revival style of architecture popular in this region prior to the Civil War. The “Yankee” style barn predates the house. Suburban development following World War II engulfed virtually all of this area by the 1950s. The Stearns Homestead was added to the National Register of Historic Places in 1981. (continued on other side)
, OH
This Federal house was begun about 1820 for Martin Baum (1765-1831), one of Cincinnati’s early merchants. Art patron and abolitionist Nicholas Longworth (1782-1863) lived here for more than thirty years and commissioned the notable landscape murals in the foyer painted by African-American artist Robert S. Duncanson (1821-1872). Iron magnate David Sinton (1808-1900), the subsequent owner, bequeathed the house to his daughter Anna Sinton Taft (1852?-1931). She and her husband Charles Phelps Taft (1843-1929), older half-brother of William Howard Taft (1857-1930), who accepted his party’s nomination for president from the portico in 1908, assembled the acclaimed art collection displayed here. Bequeathed to the people of Cincinnati in 1927, the Taft Museum of Art opened to the public in 1932. It was designated a National Historic Landmark in 1973.
, OH
The Canfield Township Hall was erected in 1884. It served as the first public building in which the Canfield citizens could conduct town business, elections, and public meetings. An example of Renaissance Revival or “Italianate” architecture, the building is typical of late Victorian commercial buildings, but constructed of wood rather than of the customary brick. Drafted by Colonel S. Kinney, it was originally constructed for the sum of $2,389 by G.W. Strock at the corner of South Broad and East Main streets, on a lot purchased for $500. In 1936, R.J. Neff moved the hall several hundred feet south to its present location. In addition to official township meetings, the second floor has been used for a variety of activities, including social meetings, lectures, contests, dances, and roller-skating. The building served as an early home of the Canfield Historical Society and operated continuously for over one hundred and twenty-five years.


