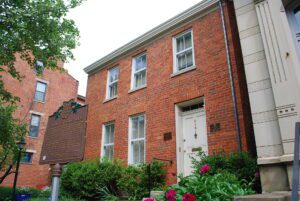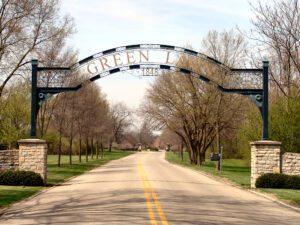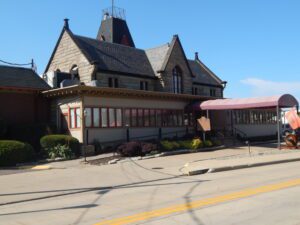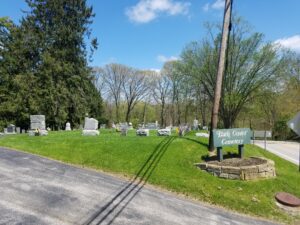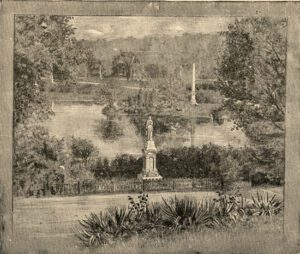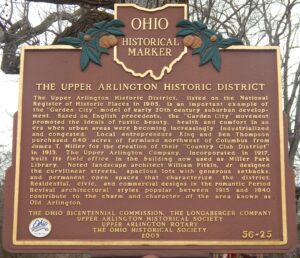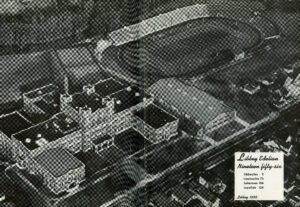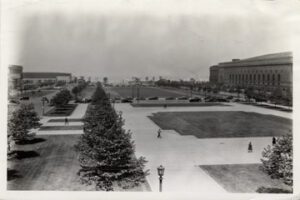, OH
The oldest building in Cincinnati’s basin area, the Betts House exemplifies a national trend on the expanding frontier of impermanent log and frame structures giving way to more permanent brick architecture. It is the earliest surviving brick building in the city. During Cincinnati’s period of settlement in the early 1800s, the William and Phebe Betts family established a brickyard here that supplied building materials for the rapidly growing frontier city. The Betts House lends its name to the Betts-Longworth Historic District. Established in 1983, the district represents the last nineteenth century remnant of Cincinnati’s lower West End and surrounds the older Betts House with tall, narrow mid-and late-nineteenth century buildings. The Betts house is oriented to the cardinal directions, rather than to the city’s slightly skewed grid.
, OH
Landscape architect Howard Daniels designed the original portion of Green Lawn Cemetery in 1848. Noted Columbus architect Frank Packard designed Green Lawn’s Chapel mausoleum, the Hayden family mausoleum, and the Packard mausoleum. Spanning over 360 acres, the cemetery’s wooded setting provides a habitat for a variety of birds and other wildlife. The Chapel contains stunning stained glass windows and mosaic artwork by Tiffany & Company of New York. The monuments, obelisks, and memorials throughout the cemetery represent a wealth of artwork and a history of Columbus. As one of the oldest and largest cemeteries in Ohio, Green Lawn is the resting-place of many noted individuals who have made significant contributions to Columbus, Franklin County and the nation.
, OH
The Berea Union Depot, a significant hub in the railroad networks of northeast Ohio from the time of its construction in 1876 until its closing in 1958, is an unusual, but well-designed example of Victorian Gothic Architecture. With the development of an expanding stone quarry industry in the area, Berea and its railroad facilities grew rapidly and by the early 1870s developers and townspeople alike called for construction of a new passenger and freight station. When this Berea sandstone station was completed and then dedicated on May 3, 1876, the Cleveland Plain Dealer called the building “the finest facility outside the big cities.” From 1958 until 1980, the building remained closed until it began a second life, restored as a restaurant and gathering place.
, OH
Settlers from New England purchased this land in 1817 for use as a burying ground and to build a meeting house. Located in the center of Bath Township, a part of the Connecticut Western Reserve, the site provided a convenient place for public and religious gatherings and for a cemetery. Out of need, the cemetery was established before the township was founded in 1818. Many of Bath Township’s farming families, as well as both owners and operators of businesses of Bath, are interred in the cemetery. In a tradition originating with Civil War veteran Perry Alexander, the graves of all veterans are marked with an American flag on Memorial Day as a tribute to their service.
, OH
Spring Grove received its charter by an act of the Ohio Legislature in January 1845. Motivated by crowded conditions of small cemeteries created by the cholera epidemics of the 1830s and 1840s, the Cincinnati Horticultural Society formed a cemetery association in 1844 to find a location for a rural cemetery. Under the guidance of Robert Buchanan, local attorney Salmon P. Chase drafted the charter that was granted, and Spring Grove, consisting of 166 acres designed with a natural setting embellished with shrubbery, flowers, trees, and walks, was dedicated on August 28, 1845. A leader in cemetery design and the landscape “lawn plan” concept, Spring Grove officially changed its name to Spring Grove Cemetery & Arboretum in 1987.
, OH
The Upper Arlington Historic District, listed on the National Register of Historic Places in 1985, is an important example of the “Garden City” model of early 20th century suburban development. Based on English precedents, the “Garden City” movement promoted the ideals of rustic beauty, health and comfort in an era when urban areas were becoming increasingly industrialized and congested. Local entrepreneurs King and Ben Thompson purchased 840 acres of farmland northwest of Columbus from James T. Miller for the creation of their “Country Club District” in 1913. The Upper Arlington Company, incorporated in 1917, built its field office in the building now used as Miller Park Library. Noted landscape architect William Pitkin, Jr. designed the curvilinear streets, spacious lots with generous setbacks, and permanent open spaces that characterize the district. Residential, civic, and commercial designs in the romantic Period Revival architectural styles popular between 1915 and 1940 contribute to the charm and character of the area known as Old Arlington.
, OH
Edward Drummond Libbey High School . Edward Drummond Libbey High School – “the castle on the hill” – opened in 1923 to serve the growing number of students in Toledo Public Schools. The school offered a curriculum of manual and academic training, reflecting a progressive movement during the late 19th and early 20th centuries to democratize education. Libbey High School was named for Edward D. Libbey (1854-1925), a local businessman, civic leader, and philanthropist who founded the Libbey Glass Company and Toledo Museum of Art. Libbey’s successful business ventures earned Toledo the nickname “The Glass Capital of the World.” Much of his fortune was spent on providing cultural and educational institutions that still serve the public as of 2018. (Continued on other side)
, OH
In August 1903, architects Daniel H. Burnham, John M. Carrere, and Arnold W. Brunner presented Mayor Tom L. Johnson and the City of Cleveland a plan that epitomized the City Beautiful Movement in America. The Group Plan envisioned a grand landscaped mall surrounded by public buildings in the Beaux-Arts style. The plan would create a monumental civic center, influence the design of buildings throughout the city, and lay the foundation for a city planning commission. The first of its kind in the nation, the Group Plan, as built, was the most completely realized of Burnham’s city planning efforts. In its green space and architecture, the Mall remains an enduring and vital element of Cleveland’s civic culture. (continued on other side)


