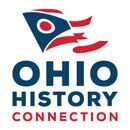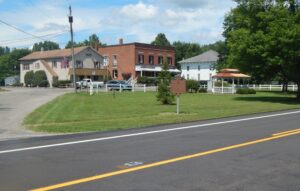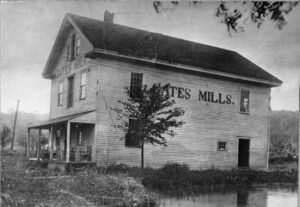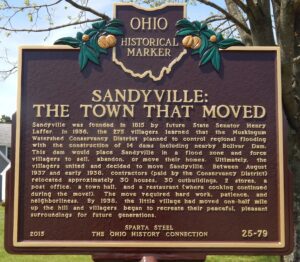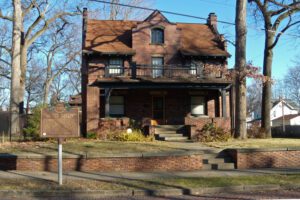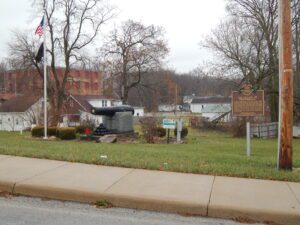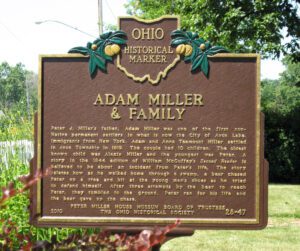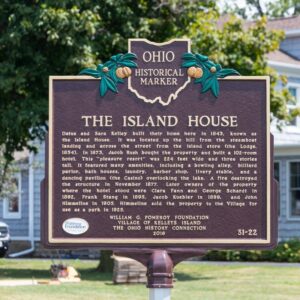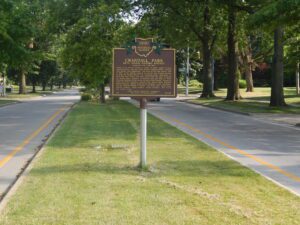, OH
Originally called Westfield Township, Samuel Fowler purchased this area in 1798 from the Connecticut Land Company for $12,903.23 while living in Westfield, Massachusetts. His brother Abner arrived the following year to survey the land and separate it into smaller plots that could be sold to people wanting to settle here. A Revolutionary War veteran, Abner was the first to arrive here and also the first recorded death in 1806, the same year that his son Abner Fowler II married the first school teacher in Fowler Ester Jennings. In 1817, Samuel Fowler gave five acres of land to Fowler Center to be used as a park or “common” with the provision that no permanent building ever be built on it. At about the same time, the township name was changed to Fowler to honor its founding family. Agriculture was and remains the main occupation in the Fowler area.
, OH
The village of Gates Mills derives its name from its founder, Holsey Gates, and from the importance of mills in the agricultural community. In 1826, the year of Gates Mills’ founding, a sawmill was constructed to increase the lumber supply and attract new settlers. In the following year, a rake factory was established, and by 1829 a gristmill was in operation. The Chagrin River was dammed to create a millrace that regulated the flow of water to the wheels that powered the mills. Shops and houses encircled the mills, which were the center of industry in Gates Mills.
, OH
Sandyville was founded in 1815 by future State Senator Henry Laffer. In 1936, the 275 villagers learned that the Muskingum Watershed Conservancy District planned to control regional flooding with the construction of 14 dams including nearby Bolivar Dam. This dam would place Sandyville in a flood zone and force villagers to sell, abandon, or move their homes. Ultimately, the villagers united and decided to move Sandyville. Between August 1937 and early 1938, contractors (paid by the Conservancy District) relocated approximately 30 houses, 30 outbuildings, 2 stores, a post office, a town hall, and a restaurant (where cooking continued during the move!). The move required hard work, patience, and neighborliness, By 1938, the little village had moved one-half mile up the hill and villagers began to recreate their peaceful, pleasant surroundings for future generations.
, OH
Akron, an industrial boomtown in the early twentieth century, grew in population nearly fivefold between 1900 and 1920. As the city industrialized, middle class residents sought homes on West Hill, away from the smoke and soot of heavy industry on the East Side. The Hall Park Allotment Historic District in West Hill represents a notable early twentieth century neighborhood. Developed by Philander Hall between 1902 and 1919 during the height of Akron’s “rubber boom,” it consists of several houses representing the picturesque styles of the period, including the American Foursquare, Craftsman, Colonial, and Medieval Revival Styles. With its gently curving brick streets, hilly topography, and mature trees, the Hall Park Allotment Historic District evokes the feeling of a distinct period of time in Akron’s history and constitutes a neighborhood of distinctive historical character and architectural merit.
, OH
The roots of Huntersville began when John and Elizabeth Hilliard purchased this former Shawnee tribal land in 1797 from Ohio’s largest land speculator Judge John Symmes. When Symmes defaulted on his payments, the Hilliards found themselves repurchasing their own land from the federal government. These uncertain land claims defeated their 1799 attempt to found “Hilliardstown.” David Hunter purchased the abandoned village site in 1833. He re-surveyed the land in 1838 creating an eighteen lot, two street village that he named Huntersville. The village incorporated in 1848, but was annexed by the neighboring city of Piqua in 1893. At the time Huntersville had a population of over 760, its own school system, a volunteer fire department, gas lights, and an assortment of saloons, boarding houses, and grocery stores.
, OH
The Peter J. Miller House was constructed around 1830 and is one of the last remaining pre-Civil War lakefront houses in Lorain County. The architecture is Greek Revival. Peter Miller married Ruth Houseworth in 1828. They had five children. In 1851 Peter Miller died and it’s believed that his family continued to reside on the property until 1925. The City of Avon Lake purchased the property in 1962. The house was opened for tours, and restoration proceeded, as funds were available. In 1975 the water heating system burst and caused extensive damage. In 1985 a new committee took over and was successful in restoring the house. Volunteer trustees have overseen the operation of the house as a museum since September 1989.
, OH
Datus and Sara Kelley built their home here in 1843, known as the Island House. It was located up the hill from the steamboat landing and across the street from the island store (the Lodge, 1854). In 1873, Jacob Rush bought the property and built a 102-room hotel. This “pleasure resort” was 224 feet wide and three stories tall. It featured many amenities, including a bowling alley, billiard parlor, bath houses, laundry, barber shop, livery stable, and a dancing pavilion (the Casino) overlooking the lake. A fire destroyed the structure in November 1877. Later owners of the property where the hotel stood were Clara Fann and George Schardt in 1892, Frank Stang in 1895, Jacob Kuebler in 1899, and John Himmeline in 1905. Himmeline sold the property to the Village for use as a park in 1925.
, OH
Crandall Park is the heart of the historic district and includes Fifth Avenue, Redondo Road, Catalina Avenue, and Tod Lane. Most of the district’s historic structures were built between 1904 and 1930, Youngstown’s heyday as an urban and industrial center. The district encompasses 92 houses, 32 outbuildings, a pavilion and rustic stone shelter in Crandall Park, and the concrete arch bridge carrying Fifth Avenue over the park. The North Heights Land Company and the Realty Guarantee Trust Company developed much of the neighborhood. Homes in the district were built for the city’s prominent industrialists and businessmen. The houses feature the work of architects Morris Scheibel, Charles F. Owsley, Fred Medicus, Barton Brooke, and Cook and Canfield and are distinguished by their grand scale, high-style design, spacious lots, landscaping, and orientation to the park or boulevard roads. (Continued on other side)

