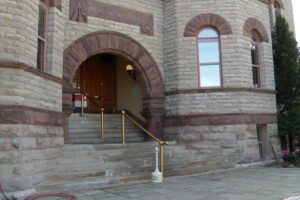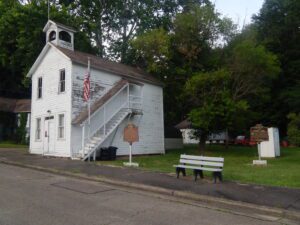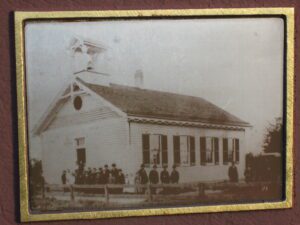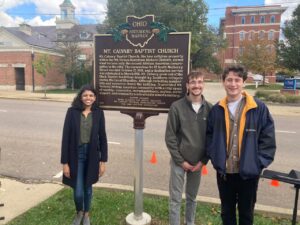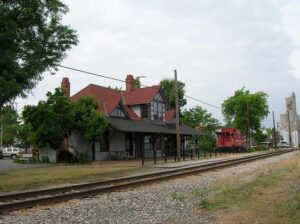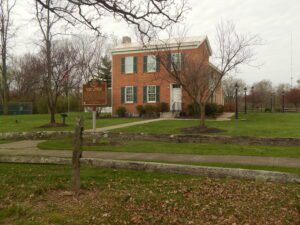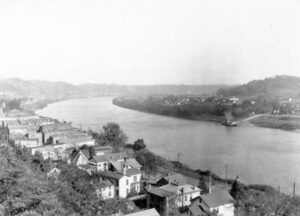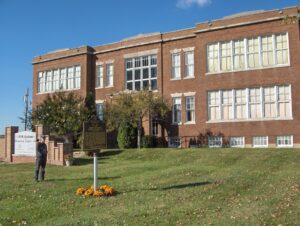, OH
Following the Civil War, many of Ohio’s disabled and wounded veterans found inadequate provisions for their long-term needs. In response, the Grand Army of the Republic’s Department of Ohio lobbied for a state-operated veterans’ home. In 1886 Governor Joseph B. Foraker signed a bill establishing the Ohio Soldiers’ and Sailors’ Home for honorably discharged veterans. A board of trustees led by Sandusky publisher I.F. Mack selected the site, and the Sandusky community donated the tract of land, utilities, and a connection to the Baltimore and Ohio Railroad. The facility opened in November 1888. (continued on other side)
, OH
“I say white brother, because I believe that to be the proper phrase, inasmuch as I believe in the principle of the fatherhood of God and the brotherhood of all mankind no matter what the color of his skin may be.” Richard L. Davis championed the cause of racial equality throughout the eastern coalfields, calling for an end to the color line and for all miners to unite against wage slavery. He was born in Roanoke County, Virginia in 1862 and arrived in racially integrated Rendville in 1882, where he became an organizer for the Knights of Labor. In 1886, a year after the Great Hocking Valley Strike, Davis wrote his first letters to the editor of the National Labor Tribune, establishing himself as voice for miners in the labor movement. (Continued on other side)
, OH
A school has stood on this site almost continuously since the late 1840s. The first school here was the Newell School, a white-frame, one-room school in use from approximately 1847 to 1939. The building was a part of the Newell Rural School District, which extended from the north border of Greenhills to present-day Interstate 275. Area schools consolidated in 1939 and the Newell district was absorbed into the Science Hall Rural School District and then into the Greenhills Rural School District (later renamed the Greenhills/Forest Park School District). The site of the old Newell School is now a part of the Winton Woods City Schools. The building directly behind this marker opened in 1968 as Forest Park High School and later became Winton Woods High School.
, OH
Mt. Calvary Baptist Church, the lone religious property within the Mt. Vernon Downtown Historic District, served what became only the second African American congregation in the city. The cornerstone for 13 South Mulberry Street was laid October 17, 1915, and a dedication service was celebrated in March 1916. Mt. Calvary grew out of the Black Baptist traditions brought by Southern refugees during the Great Migration. Although dwindling membership and resources closed the building, it provided Mt. Vernon’s African American community with a vital space of worship, communion, mutual assistance, asylum, social support, and community celebration for almost a century.
, OH
Ada grew alongside the tracks of the Ohio & Indiana Railroad, completed in 1854 between Crestline, Crawford County, and Fort Wayne, Indiana. This line became part of the Southwest Division of the Pennsylvania Railroad in 1869. Ada’s rapid growth as a college town in the 1880s prompted the railroad to build this distinctive and unique two-story Stick Style depot in 1887, departing from the railroad’s standard depot plans. Larger than most small-town stations, it features a second-story telegrapher’s office. For many years the station served as Ada’s gateway to the outside world. One of few surviving 19th century Pennsylvania passenger stations in Ohio, the Ada depot was added to the National Register of Historic Places in 1998.
, OH
Elisha Morgan purchased 48.6 acres in Fairfield Township, part of the Symmes Purchase, in 1817. The Farm Mansion was built shortly after he settled the land. The house incorporates two prevalent architectural styles in southwest Ohio in the nineteenth century. The original front portion is an example of Federal style architecture while the 1858 rear addition represents the Greek Revival style. Built earlier than most farmsteads in the township, the Mansion is a rare example of an early farmhouse that has survived despite suburban development. The Mansion is listed on the National Register of Historic Places.
, OH
The Ohio River begins at the confluence of the Allegheny and Monongahela rivers in Pittsburgh, Pennsylvania, and flows 981 miles to join the Mississippi River at Cairo, Illinois. The Iroquois called the river “Oyo” or “Ohio,” which the French translated as “La Belle Riviere,” the Beautiful River. It was an important transportation route for countless generations of Native Americans and, beginning in the 1780s, for Euro-American settlers. It was the main route to the opening West and the principal outlet for the region’s growing farm output. Congress first acted to improve navigation in 1824 and, later, by canalizing the river with a series of locks and dams beginning in 1878. River commerce has increased with industrialization, moving up to 150 million tons annually.
, OH
In 1832, Sylvanus Allen’s property became the site of Brown Township’s sixth and final school district. Following many building expansions, the current building, constructed in 1916, became the home of the Lena-Conover Consolidated School and became part of the Miami East Local School District in 1958. In 1991, the building’s educational legacy continued when it was returned to the trustees and became the home of the A.B. Graham Memorial Center Inc, named in honor of the Lena-Conover alumnus, educator and founder of the 4-H club movement.


