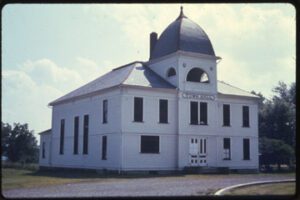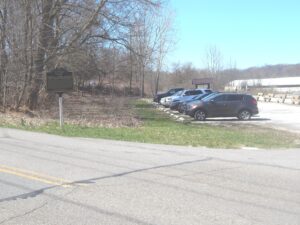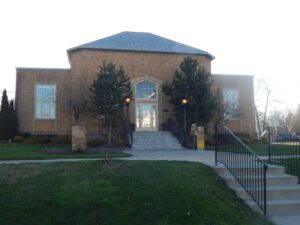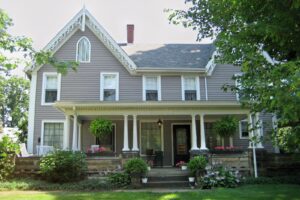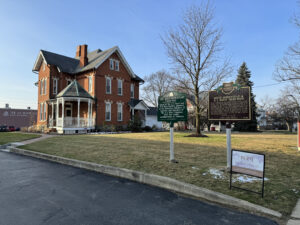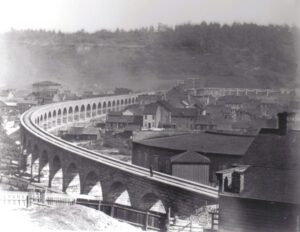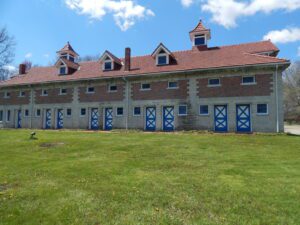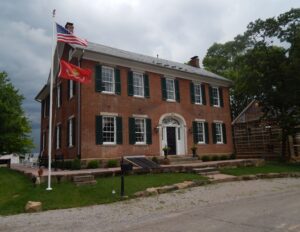, OH
Major buildings dating from 1832 to 1898 surround the village green, the geographic center of Gustavus Township. Built in 1832 on the northwest quadrant, the George Hezlep House features Federal-Greek Revival architecture and has a closet reputedly used on the Underground Railroad. Built in 1840, the Farmers’ Exchange Store was originally a double entrance Greek Revival structure. The Storekeeper’s House, also a Greek Revival structure, was built next to the exchange store in 1840. South of this house is the Fraternal Hall, built in 1870. There were once four churches in Gustavus including the Methodist Church, built in 1856 with a temple front and a belfry, and the Congregational Church, built east of the center in 1854. The eclectic Town Hall was built in 1890 and fronts the southeast quadrant. The Gustavus Centralized School, reported as the first centralized school in the United States, was built in 1898 and was replaced by the current building in 1928.
, OH
“I thought of the great bandits of the old West [like] the James Brothers…They knocked over trains, and I was going to pull the same stunt,” exclaimed notorious gangster Alvin “Creepy” Karpis. On November 7, 1935, Karpis and his bandits held up Erie Train #626 at this former location of the Garrettsville Train Depot, escaping with over $46,000 in cash and securities. Because of this last great train heist in American history, FBI Director J. Edgar Hoover and his Government Men (G-Men) improved their surveillance methods to capture Karpis. Once labeled “Public Enemy Number One,” Alvin Karpis became Hoover’s first arrest on May 1, 1936. Local legend holds that FBI agents flooded this town searching for Karpis and his accomplices, and this led the James A. Garfield School District to adopt the G-Men as the mascot for its athletic teams.
, OH
Listed on the National register of Historic Places in 1974, this building was the post office from 1940 through 1986. It is an example of the Colonial Revival style common in the 1930s and 1940s. The exterior brick work, large Palladian window, and simple design were common in the building plans for era post offices. This simplicity enabled unskilled workers to be employed in public works projects. The building’s interior still has the original portico, wood and marble-paneled walls, terrazzo floors, and mailing lobby. (Continued on other side)
, OH
Unserheim, meaning “Our Home” in German, is the name of this ante-bellum Queen Anne style home, which was placed on the National Register of Historic Places in 1998. From 1857-1878, it was home to Daniel Howell Hise, a Quaker and ardent abolitionist. On April 8, 1849, Hise wrote, “Welcome! Welcome to the protection I can give, with or without the law.” A major stop on the Underground Railroad, Unserheim’s secret rooms and tunnel provided shelter to slaves on their flight to freedom. Hise’s belief in abolitionism was so strong that following John Brown’s Raid at Harper’s Ferry, he was instrumental in erecting the Edwin Coppock Monument at Hope Cemetery. Coppock had been executed for his participation in the raid. Hise also supported the Women’s Rights Movement and opened Unserheim to such notable guests as famed suffragists Susan B. Anthony and Sojourner Truth.
, OH
The Root Homestead was built in 1879 by Amos Ives Root, founder of the A. I. Root Company, shortly after he moved his business from the town square. The homestead housed several generations of the Root family until 1953 and was listed on the National Register of Historic Places in 1975. A pioneer of the beekeeping industry, Root helped to standardize such beekeeping equipment and tools as the Langstroth removable frame hive and the centrifugal honey extractor. As a result, beekeepers were able to harvest more honey every season without harming the bees. A prolific author and publisher, Root educated beekeepers across the globe and built a sense of community within the profession. (Continued on other side)
, OH
Construction of this Great Stone Viaduct began in 1870 at Union Street as an Ohio approach to the railroad bridge spanning the Ohio River. It was completed to Rose Hill in April 1871, and the entire bridge span connecting Ohio to West Virginia, of which the Viaduct is a part, was opened to rail traffic on June 21, 1871. Jointly constructed by the Baltimore & Ohio Railroad and the Central Ohio Railroad, its sandstone piers rise in varying heights 10 to 20 feet above the streets, from which are placed 43 stone arches supported by 37 ring stones (18 on each side of a keystone) intended to symbolize a united Union consisting of 37 states. Placed on the National Register of Historic Places in 1976, this Ohio River crossing became known as the “Great Shortline to the West.”
, OH
Ohio Columbus Barber, a wealthy Ohio businessman and founder of Barberton, retired in 1905 to develop his Anna Dean Farm. Built in 1910, the colt barn was a part of this 3000-acre estate. Although originally intended for bulls, the building was converted in 1912 to a stable for colts. Akron architects Harpster and Bliss designed the barn, and it was the smallest on the farm. Like many buildings erected by Barber, the colt barn features the patriotic red, white, and blue color scheme he favored. Between Barber’s death in 1920 and the founding of the Barberton Historical Society in 1974, all but nine of the estate’s thirty-five original buildings were razed. The historical society saved the colt barn in 1978, which led to the birth of the city’s historic preservation movement. The society completed restoration of the colt barn in 1998 with a grant from the Barberton Community Foundation.
, OH
Erected in 1828, the Randolph Mitchell House is a five-bay, Federal-style “I” house. Its facade features a doorway with an Adam-style fan and sidelights. The interior boasts a grand stairway in the foyer and fine woodwork throughout. Randolph Mitchell (1796-1847) was born in Rockingham County, Virginia. In 1819, Mitchell and his mother Sarah (1765-1844), settled in New Reading and he married Lydia Witmer (1798-1872). They had four children. A merchant, Mitchell kept an ample smokehouse and owned a tannery and real estate. He served as a justice of the peace for Reading Township. After Mitchell’s death, his son-in-law, Dr. W.W. Arnold (1818-1872) maintained his practice in the home, where he and Caroline Mitchell Arnold (1825-1888) lived. Their son William Arnold (1858-1948) acquired the house, which remained in the family until 1951. The property was listed on the National Register of Historic Places in 1978.


