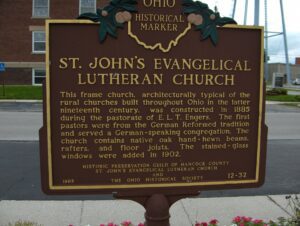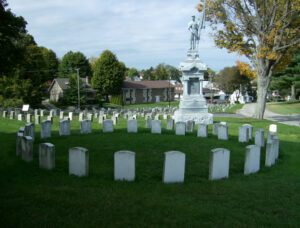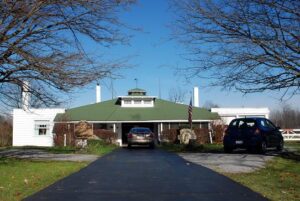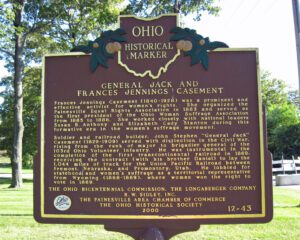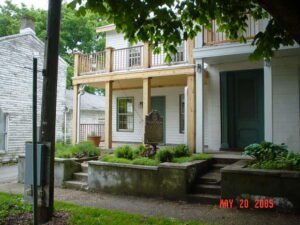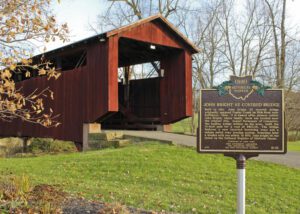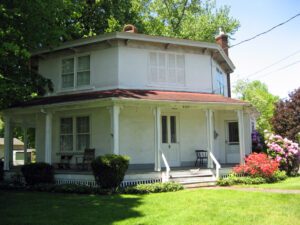, OH
This frame church, architecturally typical of the rural churches built throughout Ohio in the latter nineteenth century, was constructed in 1885 during the pastorate of E.L.T. Engers. The first pastors were from the German Reformed tradition and served a German-speaking congregation. The church contains native oak hand-hewn beams, rafters, and floor joists. The stained-glass windows were added in 1902.
, OH
Envisioned as a rural cemetery with careful attention to landscaping design and symmetrical lots, the Riverview Cemetery was established in 1883 on forty acres of land. The chapel was a gift to Riverview from the Grand Army of the Republic, mostly Civil War veterans, and was dedicated on Memorial Day 1899. Plaques inside the chapel list 702 men from Ohio, Pennsylvania, and West Virginia who served in the Civil War, including 311 who are memorialized or buried at Riverview. There are also plaques listing soldiers killed in World Wars I and II, Korea, and Vietnam. The rich history of East Liverpool and Columbiana County is documented in the burials at Riverview Cemetery.
, OH
Southern Park Stables, at 126 Washington Boulevard in Boardman, was the private training stable of Attorney David Arrel and was built circa 1912 to house his standardbred horses racing at Southern Park Trotting Track one block south. The Stables is the last remaining structure of a large complex known as Southern Park, which included not only the racetrack and accompanying stables, grandstand, and outbuildings, but a dance hall, picnic pavilions, and baseball diamonds. The park was a favorite destination for Youngstown city residents wishing to relax in the country, and many company picnics were held here. Janie S. Jenkins has lived at Southern Park Stables since 1946 and deeded it and 8.33 acres to the Boardman Township Park District in 1993 with restrictions that it be forever preserved. The wrought iron gates at the driveway entrance were originally the main entrance gates for the racetrack.
, OH
Western Reserve agriculturalist Charles Clement Jennings built the Casement House, also known as the “Jennings Place,” for his daughter Frances Jennings Casement in 1870. Designed by Charles W. Heard, son-in-law and student of Western Reserve master builder Jonathan Goldsmith, it is an excellent example of the Italianate style, featuring ornate black walnut woodwork, elaborate ceiling frescoes, and an innovative ventilation system. It remained in the Casement family until 1953. It was added to the National Register of Historic Places in 1979.
, OH
In 1918, Charles Young made a desperate attempt to convince the U.S. Army that he was fit for duty. The Army’s highest-ranking Black officer, he had been medically retired and not given a command during World War I. To demonstrate his fitness, he rode 497 miles from his home in Wilberforce, Ohio, to Washington, D.C. Leaving on June 6 he made the journey in 17 days, 16 on horseback and 1 resting. Averaging 31 miles each day, he rode 45 minutes and walked 15 minutes every hour. Upon his arrival, Young met with Secretary of War Newton Baker. Pressured by the Black press and the White House, Baker hedged. He recalled Young to active duty a year later and assigned him to Camp Grant, Illinois, just five days before the end of the war.
, OH
After his home was destroyed by fire, George Barrett decided to build a home that would survive another disaster. An article Barrett read by O.S. Fowler in New York described a new building material that used gravel, sand, and lime. Cement was a less expensive and more time efficient construction material than brick. Unable to get help from a mason, Barrett gathered the material and built the house himself. Completed in 1853, the house was listed on the National Register of Historic Places in 1986.
, OH
Built in 1881, John Bright #2 covered bridge originally spanned Poplar Creek on Bish Road near Baltimore, Ohio. It is named after pioneer settler John Bright, whose family farm was located near the original site. August Borneman of Lancaster, the leading bridge builder in the area, built the 70-foot span for a cost of $927.50. The bridge features a rare inverted bowstring truss and a unique metal sway bracing system. Sometime later a wooden arch was added. In 1975, John Bright #2 was listed on the National Register of Historic Places. (Continued on other side)
, OH
This eight-sided house reflects a widespread pre-Civil War architectural fad. Promoted by phrenologist Orson S. Fowler in his 1848 book A Home for All as a way to “bring comfortable homes within the reach of the poorer classes,” the octagon made efficient use of interior space and natural ventilation. More than thirty octagonal houses are known to have been built in Ohio, and at least twenty-five survive. This example was built circa 1854 and purchased by cabinetmaker Amirus Darrow in 1864. The exterior walls are constructed of chestnut beams between layers of concrete. It was added to the National Register of Historic Places in 1971.


