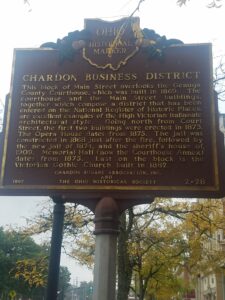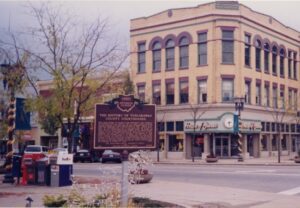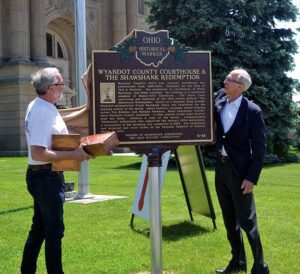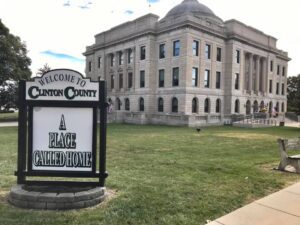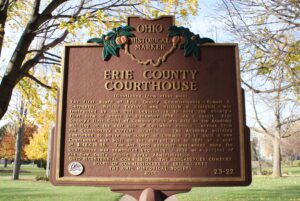, OH
This block of Main Street overlooks the Geauga County Courthouse, which was built in 1869. The courthouse and the Main Street buildings, together which compose a district that has been entered on the National Register of Historic Places, are excellent examples of the High Victorian Italianate architectural style. Going north from Court Street, the first two buildings were erected in 1873. The Opera House dates from 1875. The jail was constructed in 1868 just after the fire, followed by the new jail of 1874, and the sheriff’s house of 1909. Memorial Hall (now the Courthouse Annex) dates from 1875. Last on the block is the Victorian Gothic Church built in 1882.
, OH
When David Knisely, the founder of New Philadelphia, first arrived in the Tuscarawas Valley on August 27, 1803, he found a sparsely populated, pristine wilderness. Five years later the state legislature approved a bill organizing Tuscarawas County effective March 15, 1808. Shortly thereafter, New Philadelphia was chosen as the county seat, and on April 16, 1808, the first commissioners met at Leininger’s tavern. By August, the tavern proved to be an inappropriate location for the county’s official business, and the commissioners approved the construction of a two-story, combination jail and county office building on land donated by John Knisely on the northeast corner of the square. By 1818 a new, larger brick courthouse was authorized by the commissioners. This building was occupied in 1825 and served as the courthouse until 1882 when the present structure was approved. Occupied in 1888, the building continues to be the center of the county’s business. The beautiful, state-of-the-art annex was dedicated on October 27, 1990.
, OH
Wyandot County’s third and current courthouse was constructed from 1899-1900. Designed by the firm of Yost & Packard, the architects of courthouses in Wood, Harrison, and other counties, the building is a wonderful example of Beaux-Arts Classicism. The third floor courtroom was featured in the 1994 motion picture “The Shawshank Redemption,” based on a Stephen King novella. Director-screenwriter Frank Darabont chose the courtroom for the opening scenes of the movie, which features Academy Award-winning actors Tim Robbins and Morgan Freeman. Many courtroom “extras” were Wyandot County residents. A time capsule inside Lady Justice, atop the dome, contains a copy of the movie, commemorating ‘Shawshank’ enthusiasts who supported the statue’s 2009 restoration. A restoration of the building was completed in 2015. The courthouse and adjacent jail were listed on the National Register of Historic Places in 1973.
, OH
One of Ohio’s larger courthouses, this structure, completed in 1915 at a cost of $275,000, is the third courthouse to be built in this vicinity. The building, designed by the architectural firm, Richards, McCarty, and Bulford, is an excellent example of Neoclassical Revival architecture. The courthouse interior is notable for its outstanding leaded stained glass skylight, brass chandeliers, and murals. The twelve large exterior light standards are made of solid brass. The exterior walls and terrace railings are made of Indiana Gray Limestone, while the steps and surrounding curbs consist of granite.
, OH
The Clinton County Courthouse was dedicated October 22, 1919. The Cincinnati firm of Weber, Werner and Adkins designed the edifice and it is a local masterpiece that fuses the Beaux-Arts and Neo-Classical architectural styles. A grand marble staircase rises from the basement to the second floor. At the center of the cruciform plan is a dome 32 feet in diameter with a stained-glass window. The murals of four women beneath the dome represent Agriculture, Education, Medicine, and Industry, and are known as the Guardians of the Courthouse. The county built courthouse and former jail for a combined cost of nearly $370,000.
, OH
Jury of Erie County Women, First to be Impaneled Under Federal Suffrage proclaimed the headline of the Sandusky Register on August 28, 1920. One of the first female Court of Common Pleas juries in the nation was impaneled in Erie County on August 26, 1920, moments after the 19th amendment to the Constitution of the United States was declared ratified. On that date, Judge Roy Williams was to conduct a trial and jurors were needed. Out of the ten men he contacted, only one could serve. Frustrated, Judge Williams later told the women, “When I learned shortly after 10:30 this morning that suffrage had been proclaimed, I decided to impanel a woman jury. Twelve women were summoned. Twelve women served.” (continued on other side)


