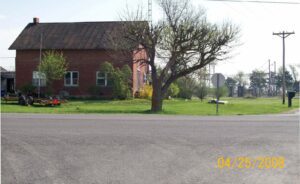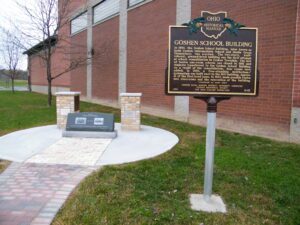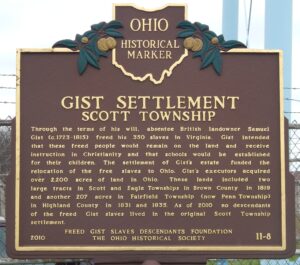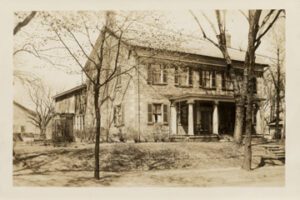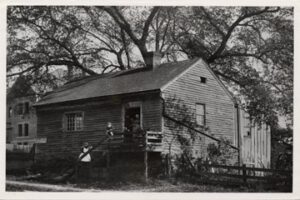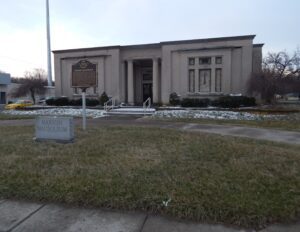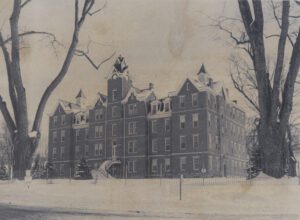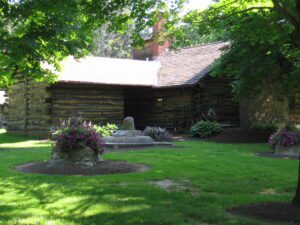, OH
Built in 1886 by direct descendants of slaves, the Black and White schoolhouse provided education for local youth until 1928. Denied admission to white schools in the area, local African-American families first built a log schoolhouse across the road in 1883 in which to educated their children. Three years later, this brick building was constructed. The black families allowed white children to attend and, as a result, the school became known as the Black and White school. It is an early integrated school in Ohio.
, OH
In 1907, the Goshen School Building, later known as both Goshen Intermediate School and Sheila Green Elementary, was erected. The two-story, buff-colored, pressed-brick building was the first attempt at school consolidation in Goshen Township. The last of twelve one-room schools was closed in 1916 and students transferred to the Goshen School Building. As a result of the consolidation, four rooms were added. In 1930, a free-standing auditorium/gymnasium was built next to the 1907 building. Approval of the first bond issue, in 1937, made possible twelve new classrooms and the renovation of the building. (Continued on other side)
, OH
Through the terms of his will, absentee British landowner Samuel Gist (c. 1723-1815) freed his 350 slaves in Virginia. Gist intended that these freed people would remain on the land and receive instruction in Christianity and that schools would be established for their children. The settlement of Gist’s estate funded the relocation of the freed slaves to Ohio. Gist’s executors acquired over 2,200 acres of land in Ohio. These lands included two large tracts in Scott and Eagle Townships in Brown County in 1819 and another 207 acres in Fairfield Township (now Penn Township) in Highland County in 1831 and 1835. As of 2010, no descendants of the freed Gist slaves lived in the original Scott Township settlement.
, OH
Constructed of sandstone quarried from nearby Putnam Hill, the Stone Academy dates to 1809. The Springfield School House Company erected the building, it is believed, to lure the statehouse from Chillicothe. However, when Zanesville was chosen as the capital the following year, the building was used for public functions and for its “intended” purpose as a school. The Ohio Anti-slavery Society held its state conventions here in 1835 and 1839, with prominent abolitionist leader Theodore Weld, among others, in attendance. The Stone Academy became a private residence after 1839. In the 1870s, it was the childhood home of Elizabeth Robins, the famed late-nineteenth and early-twentieth century actress, playwright, author, and activist. The Stone Academy was donated to the Pioneer and Historical Society of Muskingum County in 1981.
, OH
Following the establishment of the public land system in 1785, the Continental Congress appointed a committee, chaired by James Monroe, to establish government in the new territory north and west of the Ohio River. Drafted prior to the Constitution of the United States, the Ordinance of 1787 provided the mechanism by which prospective states would enter the Union on an equal basis with existing states. It also prohibited slavery in the new territory and pledged good faith in dealing with Native American tribes. According to this plan, the Northwest Territory became the states of Ohio, Indiana, Illinois, Michigan, Wisconsin, and part of Minnesota in due course.
, OH
The Marion Mausoleum represents a time in early 20th-century America in which burial practices changed because of advances in engineering and construction materials, concerns about hygiene, and a new rise in wealth among the middle class. Exhibiting elements of the Neo-Classical Revival and Prairie architectural styles, construction of the sandstone building began in 1906. The mausoleum opened to the public in 1916. The interior is comprised of marble and concrete. Furnishings include chandeliers, wool carpeting, and wrought iron furniture. Stained-glass windows admit natural light. Two windows feature an upside-down torch with a still-burning flame, which symbolizes a belief in eternal spiritual life after death and burial. The mausoleum has space for 383 internments. As of 2016, it is supported and maintained by a perpetual care fund.
, OH
The surrounding 132 acres of land served as the Knox County Poor Farm (aka Knox County Infirmary and County Home) from 1842 to 1955. The farm was nearly self-sustaining. Able residents grew their own food, raised livestock, and did various chores as partial compensation for their care. In 1874, a fire in the original wood farmhouse resulted in one death. Public outrage and concerns for residents’ safety compelled the county commissioners to build a new “fireproof” poorhouse. The four-story brick building was constructed from 1875-1877. It is believed to be the last building designed by architect William Tinsley, utilizing a version of the Kirkbride Plan. This plan, conceived by Dr. Thomas Story Kirkbride, improved the layout of institutions and infirmaries for the well-being of their charges. (Continued on other side)
, OH
In recognition of its noteworthy representation of the history, culture, and architecture of the Western Reserve, Burton Village’s Historic District was placed on the National Register of Historic Places in 1974. The Historic District, an area of approximately 20 acres surrounding the Village Green and along streets at the north end of the Green, includes 15 buildings of historical significance built between 1815 and 1891. Preserved within the District are commercial and public buildings and private dwellings that reflect the cultural and architectural development of a village of the Western Reserve of Ohio during the 19th century. Buildings in the predominant architectural styles of the 19th century are all represented in the Historic District, including Western Reserve, Greek Revival, Second Empire, Italianate, and Queen Anne. [Continued on other side]


