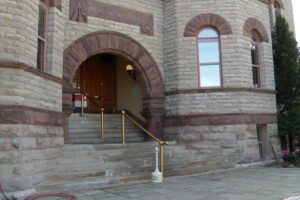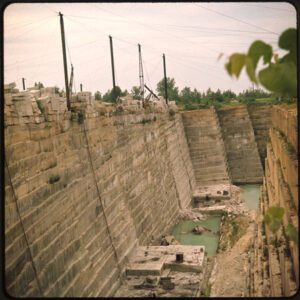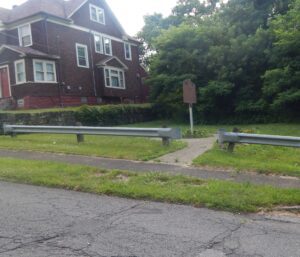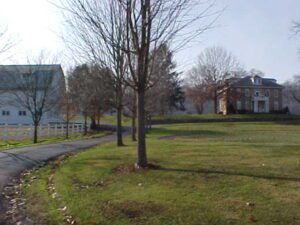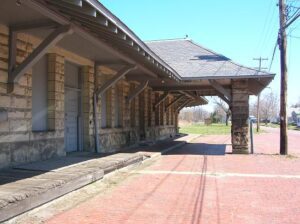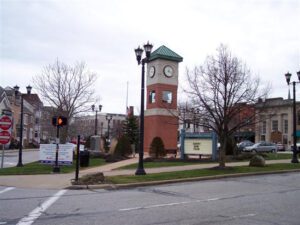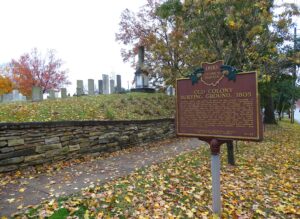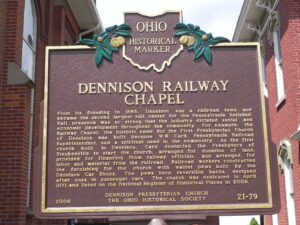, OH
Following the Civil War, many of Ohio’s disabled and wounded veterans found inadequate provisions for their long-term needs. In response, the Grand Army of the Republic’s Department of Ohio lobbied for a state-operated veterans’ home. In 1886 Governor Joseph B. Foraker signed a bill establishing the Ohio Soldiers’ and Sailors’ Home for honorably discharged veterans. A board of trustees led by Sandusky publisher I.F. Mack selected the site, and the Sandusky community donated the tract of land, utilities, and a connection to the Baltimore and Ohio Railroad. The facility opened in November 1888. (continued on other side)
, OH
For more than ninety years, this area was the heart and soul of Berea’s sandstone quarries. In the early 1830s, John Baldwin discovered that the area’s sandstone deposits made superb grindstones and building stones. In the 1840s, thriving sandstone quarries developed and became Berea’s lifeblood. Searching for the “American Dream,” German, Irish, Italian, Hungarian, and Polish immigrants, among others, came here to work. The quarries eventually encompassed nearly 250 acres and consumed the fashionable houses of Berea’s “South Side” and the buildings of Baldwin University. The Cuyahoga County Court House, Ohio’s Capitol, and Canada’s parliament buildings are among many structures in North America and Europe constructed of Berea sandstone. Decreasing demand for sandstone and the Great Depression closed the last of Berea’s quarries in the mid-1930s.
, OH
Oscar D. Boggess (1832-1907) was born in Virginia, the son of a slave and her master. He and his family were granted freedom in the will of his father and master. The will was contested up to the United States Supreme Court, which upheld Boggess’ freedom. Boggess moved to Pennsylvania at age 20, and during the Civil War, joined the 43rd United States Colored Troops. He earned the Butler Medal of Honor for bravery at the Battle of the Crater near Petersburg, Virginia, in July 1864. Boggess moved to Youngstown after the war, and worked as a stonemason. He was a charter member of Tod Post 29, Grand Army of the Republic, in Youngstown, and a co-founder of the Oak Hill Avenue African Methodist Episcopal Church, the city’s first African American religious congregation. The Boggess home, formerly located near this site, hosted the church’s first meetings in 1870.
, OH
Rufus P. Stone, grandson of General Rufus Putnam, settled on this 1,000 acre farm and built a wooden farmhouse here in 1818. In 1855, John E. Thomas purchased the original farmhouse and 600 acres from the heirs of Rufus P. Stone. Thomas enlarged the farmhouse into the present manor house with a large sandstone addition in 1857. The farm was known for its extensive orchards and fine livestock, including cattle, sheep, and high quality saddle horses. Thomas, dressed in silk hat, frock coat, and all the finery of the day, rode one of his fine saddle horses around the estate supervising farm laborers. He developed an enclosed nature preserve on the farm for breeding and raising deer that were nearly extinct in Ohio in the 1850s. Thomas later acquired 200 more acres of the original acres for a total of 800 acres.
, OH
On February 8, 1848, the Ohio Legislature incorporated the Cleveland, Painesville, and Ashtabula Railroad Company, which reached Painesville in 1851, with track and a depot. President-elect Abraham Lincoln arrived in Painesville on February 16, 1861, on his way to his inauguration in Washington, DC. The Lake Shore Railroad Company replaced the Cleveland, Painesville, and Ashtabula Railroad Company in March 1869 followed by consolidation with the Lake Shore and Michigan Southern Railway Company in June of that year. The Lake Shore and Michigan Southern Railway, replacing the original 1851 depot, built the present station in 1893. With its Richardson Romanesque style architecture, sandstone walls, slate roof, red oak and marble interior, and its hanging chandeliers, it was considered the jewel of Painesville. In 1914, Lake Shore merged with ten others to form the New York Central System. In 1971, the last passenger train left the Painesville yard, ending nearly 100 years of passenger rail service.
, OH
The Triangle, one of the most historic places in Berea, has been the center of the city’s civic life since the mid-19th century. Just beneath lie the solid layers of the famous Berea Sandstone that brought prosperity to Berea during its early years. Quarry owner and Berea Seminary founder John Baldwin obtained much of what is now Berea from Gideon Granger, Postmaster General under President Thomas Jefferson and original owner of Township 6, Range 14 (later Middleburg Township) of the Western Reserve. When the seminary trustees transferred the Triangle tract to the people of Berea in 1847, they designated it by deed as a public promenade. This farsighted stipulation preserved it from commercial development during the 20th century. (continued on other side)
, OH
Granville, Ohio, was settled in 1805 by the Licking Company, a group formed in Granville, Massachusetts, and Granby, Connecticut, for the purpose of emigrating west. The Old Colony Burying Ground was defined on the first town plat of Granville in 1805. Many of Granville’s pioneers are interred within this ground, and the cemetery retains its original form and most of its westward facing rows of sandstone and marble gravestones. The early settlers buried here helped to lay out this town and determined the appearance and development of the village as it is today. The first burial, the infant son of Ethan Bancroft, was in April 1806. The oldest extant gravestone is dated 1808. Eighteen veterans of the Revolutionary War, thirty-nine from the War of 1812, and sixteen Civil War veterans rest here along with ministers, farmers, industrialists, physicians, young mothers, children, and other citizens of Granville.
, OH
From its founding in 1865, Dennison was a railroad town and became the second largest rail center for the Pennsylvania Railroad. Rail presence was so strong that the industry dictated social and economic development throughout the community. For example, the Railway Chapel, the historic name for the First Presbyterian Church of Dennison was built because W.W. Card, Pennsylvania Railroad Superintendent, saw a spiritual need in the community. As the first church built in Dennison, Card contacted the Presbytery of Steubenville to start the church, arranged for donation of land, provided for financing from railway officials, and arranged for labor and material from the railroad. Railroad workers constructed the furnishing for the church with walnut pews built by the Dennison Car Shops. The pews have reversible backs, designed after ones in passenger cars. The church was dedicated in April 1871 and listed on the National Register of Historical Places in 2009.


