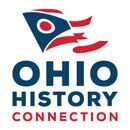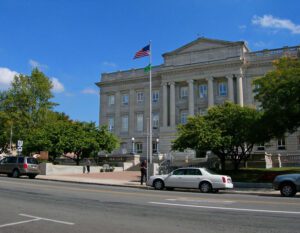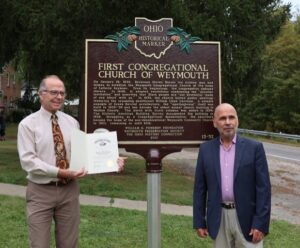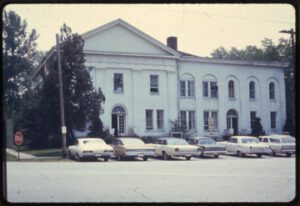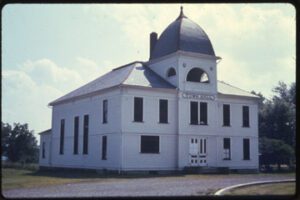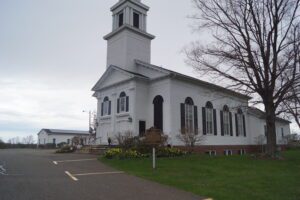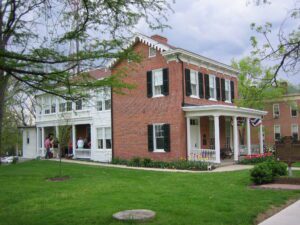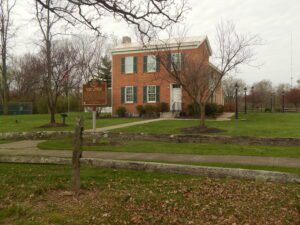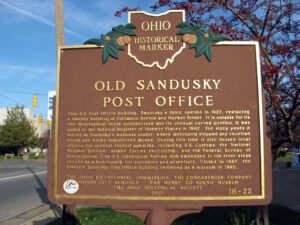, OH
One of Ohio’s larger courthouses, this structure, completed in 1915 at a cost of $275,000, is the third courthouse to be built in this vicinity. The building, designed by the architectural firm, Richards, McCarty, and Bulford, is an excellent example of Neoclassical Revival architecture. The courthouse interior is notable for its outstanding leaded stained glass skylight, brass chandeliers, and murals. The twelve large exterior light standards are made of solid brass. The exterior walls and terrace railings are made of Indiana Gray Limestone, while the steps and surrounding curbs consist of granite.
, OH
On January 19, 1835, Reverend Steven Barnes led sixteen men and women to establish the Weymouth Congregational Church at the home of Lathrop Seymour. From its beginnings, the congregation opposed slavery. In 1848, it adopted resolutions condemning the “peculiar institution” and asserting that Black people are “our brother[s] ‘made one blood’ with us.” In 1853, the church hosted public meetings featuring the crusading abolitionist William Lloyd Garrison. A notable example of Greek Revival architecture, the “meetinghouse” itself was built in 1835-’36 and has become the oldest extant church building in Medina County. The porch with Doric columns was added in 1854. The Historical American Building Survey documented the building in 1936. Struggling as a Congregational denomination, the sactuary became the home of the non-denominational Weymouth Community Church in 1920, remaining so until 2018.
, OH
Mahoning County was created in 1846 by combining townships from southern Trumbull and northern Columbiana counties. Canfield engaged in competition with several surrounding communities for the new county seat, and its success was attributed to its central location along with the state and local political influence of Judge Eben Newton and Elisha Whittlesey, Esq., Comptroller of the United States Treasury from 1849-1857. To become the county seat, the State of Ohio required “a suitable lot and $5,000 toward public buildings” Judge Newton donated the land and spearheaded the subscription of the state required bond. Once attained, construction progressed rapidly on the Classical Revival style courthouse, completed in June 1848. The Italianate style West wing was added in 1862, but its government status was challenged when in the early 1870s, Youngstown, by now a city, resumed its earlier challenge for the county seat. (continued on other side)
, OH
Major buildings dating from 1832 to 1898 surround the village green, the geographic center of Gustavus Township. Built in 1832 on the northwest quadrant, the George Hezlep House features Federal-Greek Revival architecture and has a closet reputedly used on the Underground Railroad. Built in 1840, the Farmers’ Exchange Store was originally a double entrance Greek Revival structure. The Storekeeper’s House, also a Greek Revival structure, was built next to the exchange store in 1840. South of this house is the Fraternal Hall, built in 1870. There were once four churches in Gustavus including the Methodist Church, built in 1856 with a temple front and a belfry, and the Congregational Church, built east of the center in 1854. The eclectic Town Hall was built in 1890 and fronts the southeast quadrant. The Gustavus Centralized School, reported as the first centralized school in the United States, was built in 1898 and was replaced by the current building in 1928.
, OH
The First Congregational Church of Claridon has served the community since it was dedicated in the summer of 1832. Twenty-seven souls from the Burton Congregational Church petitioned to form their own church in Claridon in November 1827, and their request was granted the following month. In 1830, a committee made up of Cotton Kellogg, Chester Treat, and Asa Cowles contracted with John Talbot and Rufus Hurlburt to build the church. When “sledding” came during the winter of 1831, logs were hauled to Cotton Kellogg’s sawmill to be cut into lumber. (Continued on other side)
, OH
William Holmes McGuffey (1800-1873) was a Miami University faculty member in 1836 when he compiled the first edition of the McGuffey Eclectic Reader in this house. His Reader taught lessons in reading, spelling, and civic education by using memorable stories of honesty, hard work, thrift, personal respect, and moral and ethical standards alongside illustrative selections from literary works. The six-edition series increased in difficulty and was developed with the help of his brother Alexander Hamilton McGuffey. After the Civil War the Readers were the basic schoolbooks in thirty-seven states and by 1920 sold an estimated 122 million copies, reshaping American public school curriculum and becoming one of the nation’s most influential publications. (Continued on other side)
, OH
Elisha Morgan purchased 48.6 acres in Fairfield Township, part of the Symmes Purchase, in 1817. The Farm Mansion was built shortly after he settled the land. The house incorporates two prevalent architectural styles in southwest Ohio in the nineteenth century. The original front portion is an example of Federal style architecture while the 1858 rear addition represents the Greek Revival style. Built earlier than most farmsteads in the township, the Mansion is a rare example of an early farmhouse that has survived despite suburban development. The Mansion is listed on the National Register of Historic Places.
, OH
This U.S. Post Office building, Sandusky’s third, opened in 1927, replacing a smaller building at Columbus Avenue and Market Street. It is notable for its fine Neoclassical-style architecture and its unusual curved portico. It was added to the National Register of Historic Places in 1982. For sixty years it served as Sandusky’s business center, where merchants shipped and received goods and banks transferred money. During this time it also housed local offices for several federal agencies, including U.S. Customs, the National Weather Service, armed forces recruiting, and the Federal Bureau of Investigation. The U.S. Geological Survey disk embedded in the front steps serves as a benchmark for surveyors and scientists. Closed in 1987, the historic Sandusky Post Office building reopened as a museum in 1990.

