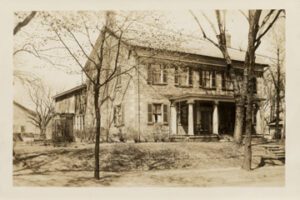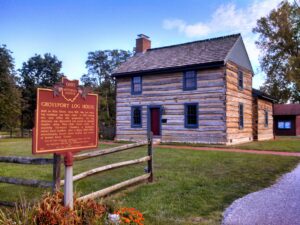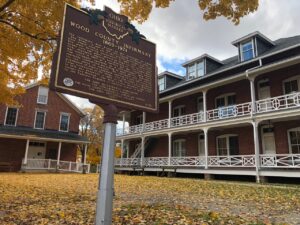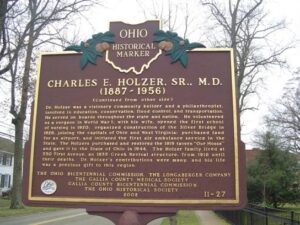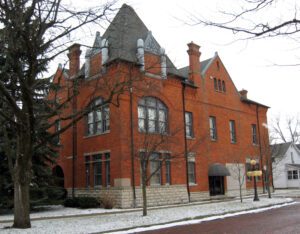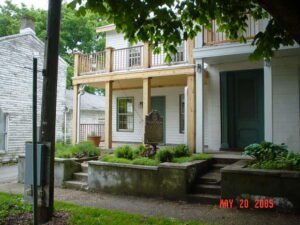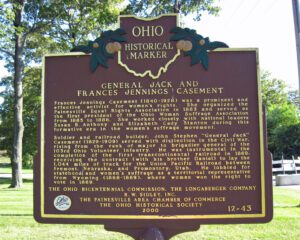, OH
Constructed of sandstone quarried from nearby Putnam Hill, the Stone Academy dates to 1809. The Springfield School House Company erected the building, it is believed, to lure the statehouse from Chillicothe. However, when Zanesville was chosen as the capital the following year, the building was used for public functions and for its “intended” purpose as a school. The Ohio Anti-slavery Society held its state conventions here in 1835 and 1839, with prominent abolitionist leader Theodore Weld, among others, in attendance. The Stone Academy became a private residence after 1839. In the 1870s, it was the childhood home of Elizabeth Robins, the famed late-nineteenth and early-twentieth century actress, playwright, author, and activist. The Stone Academy was donated to the Pioneer and Historical Society of Muskingum County in 1981.
, OH
Built on Main Street, circa 1815, this two story log residence was later sided. In 1974 during new post office site preparation, the log structure was discovered and moved to present location along Ohio-Erie Canal route. In adjoining Groveport Cemetery a monument honors local resident, John S. Rarey (1828-1866), internationally known horse trainer and owner of famous horse, Cruiser.
, OH
In the early 1800s, Jabez Wright, an early Huron County judge, purchased a large tract of lakeside land on the north side of what is now Cleveland Road. There Wright built an eight-room farmhouse that later served as a “station” on the fabled Underground Railroad, playing a vital role in aiding fugitive African-American slaves to freedom. Beneath Wright’s farmhouse was a sixteen foot-wide and ninety foot-long tunnel. Escaped slaves entered the passage through a trap door in the home’s basement and exited into a corn crib located a mere one hundred feet from Lake Erie. There the slaves awaited the arrival of rowboats transporting them to vessels heading north to Canada. (Continued on side two)
, OH
The Infirmary, also known as the poorhouse or simply “The Home,” is one of the last county poorhouse sites in Ohio where nearly all of the original structures still stand. The main building, constructed in 1868 with outbuildings added over the years, served as home for the county’s poor, sick, orphaned, elderly, and mentally ill. The Lunatic House was added in 1885 as a facility for the violently insane. The Infirmary operated as a self-sufficient farm where residents contributed according to their ability. Throughout its 102 years of service, the Infirmary had an average population of eighty residents, swelling to over 140 during the Great Depression of the 1930s. The site closed as a poorhouse in 1971 but reopened in 1975 as the Wood County Historical Center and Museum. The Wood County Infirmary was added to the National Register of Historic Places in 1979.
, OH
Dr. Charles Elmer Holzer came to Gallipolis in 1909, as a resident surgeon at the Ohio Hospital for Epileptics. Recognizing the need for a community hospital, he returned in May 1910, after completing his training. With a local loan, he opened a seven-bed hospital. In 1913, he furthered his training in surgery, closing the hospital temporarily to study in Europe. He returned to Gallipolis in 1914, married nurse Alma Vomholt and resumed his practice. In 1916, he began construction on the First Avenue Holzer Hospital, the first general hospital in southeast Ohio. In 1949, the Holzers gave the growing hospital to the citizens of the five county area, to be administered by the Holzer Hospital Foundation. After outgrowing its downtown location, Holzer Medical Center opened on Jackson Pike in 1972 with 269 beds. (continued on other side)
, OH
Completed in 1892 at the height of the region’s oil boom, the Pemberville Town Hall followed a late-1800s municipal trend to house many civic functions under one roof. The fire station, jail, and council chambers occupied the ground level, while the entire second floor hosted a public auditorium, or “opera house,” that seated 250. The 1897 debut of The Mikado featured new electric lighting. The ornate Opera House was the center of Pemberville’s social activities for decades, hosting dances, plays, socials, graduation ceremonies, political meetings, lectures, and husking bees. Traveling companies performed concerts, vaudeville, minstrel, and medicine shows. Following World War II the Opera House fell into disuse. It was restored in 1999 to both its former grandeur and its place in Pemberville’s cultural life.
, OH
After his home was destroyed by fire, George Barrett decided to build a home that would survive another disaster. An article Barrett read by O.S. Fowler in New York described a new building material that used gravel, sand, and lime. Cement was a less expensive and more time efficient construction material than brick. Unable to get help from a mason, Barrett gathered the material and built the house himself. Completed in 1853, the house was listed on the National Register of Historic Places in 1986.
, OH
Western Reserve agriculturalist Charles Clement Jennings built the Casement House, also known as the “Jennings Place,” for his daughter Frances Jennings Casement in 1870. Designed by Charles W. Heard, son-in-law and student of Western Reserve master builder Jonathan Goldsmith, it is an excellent example of the Italianate style, featuring ornate black walnut woodwork, elaborate ceiling frescoes, and an innovative ventilation system. It remained in the Casement family until 1953. It was added to the National Register of Historic Places in 1979.


