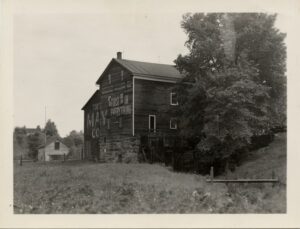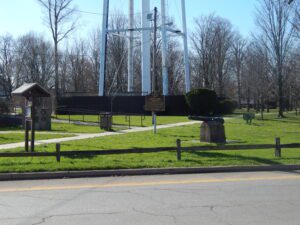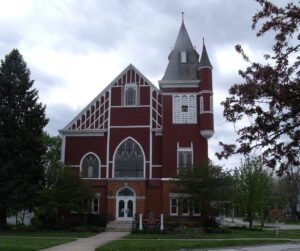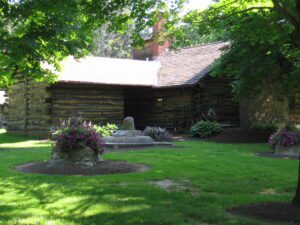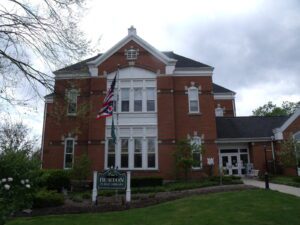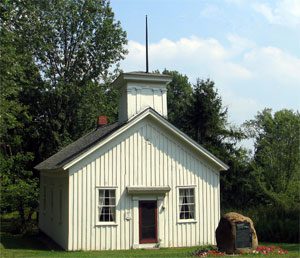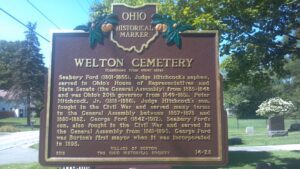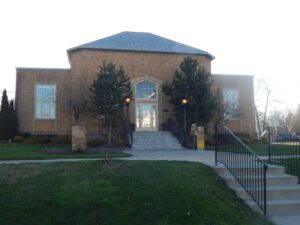, OH
Fowlers Mill (originally Fowler’s Mills) developed around a group of mills built in the 1830s on the Chagrin River. Opportunities from these mills led to Fowlers Mill becoming the commercial center of Munson Township. From the 1830s into the twentieth century, the community expanded with construction of churches, a post office, township hall, stores, hotel, blacksmith shop, schools, and houses built in such styles as Federal, Greek Revival, Italianate, and Queen Anne. This type of community center was common in rural, nineteenth century America, but rarely survives with so much original fabric intact. On Mayfield Road, the Disciple Church was built in 1842. East of the church, the brick central school built in 1913 replaced earlier one-room schoolhouses. The gristmill is the only mill standing in Geauga County. The cemetery contains burials dating from the 1830s. The Fowler’s Mills Historic District was placed on the National Register of Historic Places in 2002.
, OH
In 1796, surveyors for the Connecticut Land Company designated an area five miles square surrounding this place as Range 7, Township 7 of the Connecticut Western Reserve. A landowner’s expedition on June 15, 1798, arrived at the northwest corner of the township. One of its members, Thomas Umberfield (Umberville) brought his family to the center of the township (now Burton Village) on June 21, 1798. Here they built the first home, a simple log cabin located southwest of the spring at the end of Spring Street. The owner of the largest parcel of land in the township, Titus Street, was given the honor of naming the township. He named it after his son, Burton.
, OH
The Burton Congregational Church was organized in 1808 and met in several nearby locations before this present building was erected in 1836 at a cost of $4,000. It was originally located within the park directly opposite where it stands today, but was moved to its present location in 1850. The steeple, rising 104 feet from the ground, crowned the roof in 1875. The church building was frequently used as a public hall and for many years was also used as the main hall for the Agricultural Fair, the forerunner of the Great Geauga County Fair. A former architect referred to the church as “Steamboat Gothic” because of its unusual appearance, but to its membership and friends it is just a beautiful place to worship God.
, OH
In recognition of its noteworthy representation of the history, culture, and architecture of the Western Reserve, Burton Village’s Historic District was placed on the National Register of Historic Places in 1974. The Historic District, an area of approximately 20 acres surrounding the Village Green and along streets at the north end of the Green, includes 15 buildings of historical significance built between 1815 and 1891. Preserved within the District are commercial and public buildings and private dwellings that reflect the cultural and architectural development of a village of the Western Reserve of Ohio during the 19th century. Buildings in the predominant architectural styles of the 19th century are all represented in the Historic District, including Western Reserve, Greek Revival, Second Empire, Italianate, and Queen Anne. [Continued on other side]
, OH
This Queen Anne style building with segmental-arched windows and steep hipped roof was Burton’s second high school. Completed in 1885 at a cost of $12,500, it is wood framed with a brick and stone exterior, modeled after an academy in River Falls, Wisconsin. Its basement and two upper floors contained 12,720 square feet of space, enough for all twelve grades. There were two separate entrances; girls entered on the left and boys on the right. Electricity was installed in 1921 by the superintendent and students. Classes met here until 1936. During its history, the building housed various organizations, including the Red Cross, Opportunity School of Geauga County (later Metzenbaum), Geauga County Historical Society, American Legion, and County Extension Office. In 1937, it became the home of the Burton Public Library and in 1983 was expanded with a north wing designed to be architecturally consistent with the original 1885 structure.
, OH
Called the “Cradle of Equal Suffrage” and “Free Speech Chapel,” Union Chapel was to be “…open and free for all denominations, but to be monopolized by no one or to the exclusion of anyone.” Built in 1858 or 1859 on land donated by Anson Matthews, the chapel reputedly exists in response to incident triggered by James A. Garfield, then principal of the Western Reserve Eclectic Institute (now Hiram College) and later president of the United States. He was scheduled to speak at the Congregationists’ “Brick Church” in December 1857. Because of the supposed controversial nature of Garfield’s speech, however, the invitation was withdrawn. (Continued on other side)
, OH
Welton Cemetery was known as Roselawn Cemetery until the early 1900s. Early settlers to the Burton area donated the land. Welton Cemetery is the burial place for veterans of the nation’s wars and for several state officials. Judge Peter Hitchcock (1781-1853) served in the War of 1812. From 1810-1852, he was elected to both houses of Ohio’s General Assembly and one term in the U.S. House of Representatives and served on the state’s Supreme Court. He was Chief Justice from 1831-1833 and 1849-1851. In 1850, he was a member of Ohio’s constitutional convention. (Continued on other side)
, OH
Listed on the National register of Historic Places in 1974, this building was the post office from 1940 through 1986. It is an example of the Colonial Revival style common in the 1930s and 1940s. The exterior brick work, large Palladian window, and simple design were common in the building plans for era post offices. This simplicity enabled unskilled workers to be employed in public works projects. The building’s interior still has the original portico, wood and marble-paneled walls, terrazzo floors, and mailing lobby. (Continued on other side)


