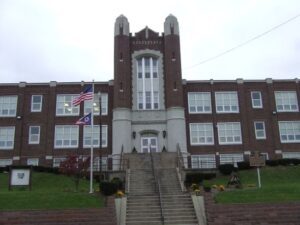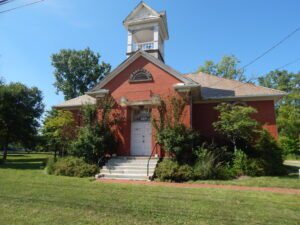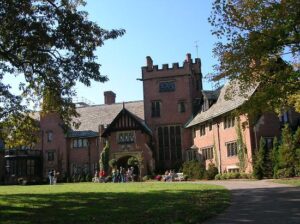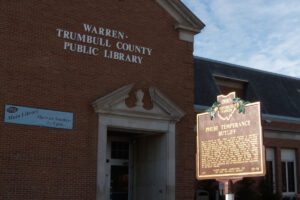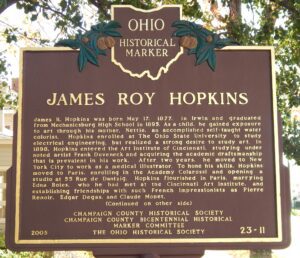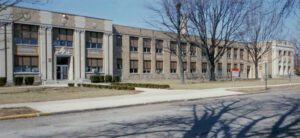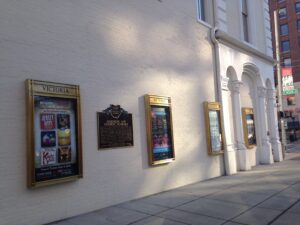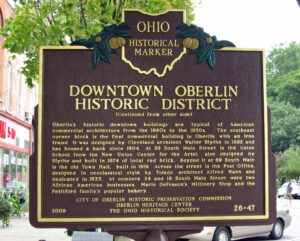, OH
An October 23, 1927, ceremony was held for the laying of the cornerstone for the Dennison High School Building. It opened in the fall of 1928 and was called “Angel’s Castle” in honor of school superintendent William Hiram Angel. The building was designed by J.K. Griffin, an architect from Canton, Ohio, in a style that has the elements of Collegiate Gothic that was popular for school and college buildings during the early twentieth century. The distinguishing architectural features of the entrance towers enhance the school’s prominent location above the street level. Dennison High School is an important visual landmark in the community, as its towers are visible from the downtown area and surrounding neighborhoods. It has retained its integrity of location, materials, design, and association and conveys the early twentieth century ideals of education that the original design of the building was intended to inspire. (Continued on other side)
, OH
A fine example of the district school building common to Ohio in the early years of the twentieth century, this two-room, red-brick schoolhouse was completed in 1913. Accommodating elementary school children in east Berea and adjacent areas of Middleburg Township, the Berea “Little Red Schoolhouse” replaced an original wood-frame, one-room school built in the late nineteenth century on the same site. No longer active as a school, the building was used by the Berea Fine Arts Club from 1935 to 1980, and subsequently by the Berea Jaycees for meetings and community projects. This historic structure has been carefully restored and opened to public gatherings by the Berea Little Red Schoolhouse Foundation, Inc. It was placed on the National Register of Historic Places in 1975.
, OH
The former “country estate” of the Frank A. Seiberling family, Stan Hywet Hall is one of the finest examples of Tudor Revival architecture in the United States. “F.A.” Seiberling (1859-1955) co-founded the Goodyear Tire & Rubber Company in 1898 and later the Seiberling Rubber Company, thus greatly contributing to Akron’s distinction as “The Rubber Capital of the World.” Built between 1912 and 1915, The 65-room Manor House and service buildings are situated on more than 70 acres of restored historic gardens and wooded landscapes, all reflecting the Seiberlings’ tastes in the decorative and cultural arts. Stan Hywet Hall and Gardens was listed on the National Register of Historic Places in 1975 and designated a National Historic Landmark in 1982.
, OH
Born in Warren in 1859, Phebe T. Sutliff received a Bachelor’s degree from Vassar College in 1880 and a Master of Arts from Cornell University in 1890. Miss Sutliff taught at Hiram College in Ohio and Rockford College in Illinois and served as President of Rockford College from 1896 until 1901. Returning to Warren, she turned her attention to civic matters. During World War I, she started an evening school of citizenship classes for foreign immigrants. In 1924, she was the first woman to run for Congress in her district. Elected as the first woman president of the Board of Trustees of the Warren Public Library in 1938, Phebe Sutliff served in this capacity until her death in 1955. Miss Sutliff was inducted into the Ohio Women’s Hall of Fame in 1990. Her legacy to the community was the establishment and endowment of the Sutliff Museum.
, OH
James R. Hopkins was born May 17, 1877, in Irwin and graduated from Mechanicsburg High School in 1895. As a child, he gained exposure to art through his mother, Nettie, an accomplished self-taught water colorist. Hopkins enrolled at The Ohio State University to study electrical engineering, but realized a strong desire to study art. In 1898, Hopkins entered the Art Institute of Cincinnati, studying under noted artist Frank Duveneck and acquiring the academic draftsmanship that is prevalent in his work. After two years, he moved to New York City to work as a medical illustrator. To hone his skills, Hopkins moved to Paris, enrolling in the Academy Colarossi and opening a studio at 55 Rue de Dantzig. Hopkins flourished in Paris, marrying Edna Boies, who he had met at the Cincinnati Art Institute, and establishing friendships with such French Impressionists as Pierre Renoir, Edgar Degas, and Claude Monet. [continued on other side]
, OH
The North Baltimore Elementary and High School stood at 124 S. Second St. and was dedicated November 11, 1927. The tan and brown brick building replaced a school (built 1884) that a fire destroyed on January 26, 1926. The new school building, for children in grades 1-12, also included classrooms for home economics and business courses, as well as a 900-seat auditorium (including balcony), second floor cafeteria, gymnasium, administrative offices, and a public library. E.E. Leidy was the school’s superintendent and R. Vern Northup was the high school principal. The members of the board of education were Dr. E.A. Powell, President, D.B. Bushey, Vice President, C.G. Nigh, Clerk, and Nellie Roberts and R.E. Simon. Previously known as the “Independents,” the school’s sports teams became the “Tigers” in 1931. (Continued on other side)
, OH
Dayton natives Hermene (1902-1986) and Josephine Schwarz (1908-2004) were pioneers of dance who founded one of the first regional ballet companies in the country. In 1927, they opened the Schwarz School of Dance, which eventually became the Dayton Ballet in 1978. Josephine’s choreography blended classical ballet traditions and contemporary dance, creating a fusion of styles that through her students and other companies shaped the development of dance in the United States. The sisters are credited with introducing organized dance to African-American and underserved children in the Dayton area. As part of the sisters’ legacy, Josephine created a fund at the Dayton Foundation in memory of Hermene to support Dayton arts and artists.
, OH
The intersection of Main and College streets has been the center of Oberlin since the town and college were founded in 1833. The first downtown buildings were made of wood and were destroyed by a series of spectacular fires. The first college building, Oberlin Hall, stood on the southwest corner of College and Main and included recitation rooms, a dining hall, chapel, offices, and lodging. In 1887, Akron architect Frank Weary designed the large brick building at numbers 5 to 13 West College. Number 23 West College (Gibson Block) once housed a silent movie theater on the second floor. East College Street’s historic buildings include the Apollo Theater, which showed Oberlin’s first talking movie on May 11, 1928. From 1897 to 1929, an interurban streetcar line connected Oberlin’s downtown to Cleveland. Oberlin’s downtown historic district was placed on the National Register of Historic Places in 2003.


