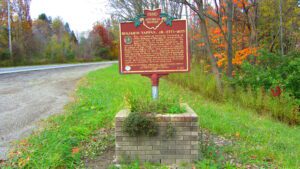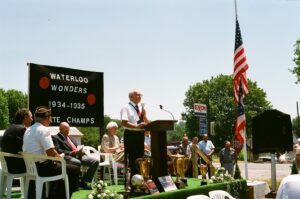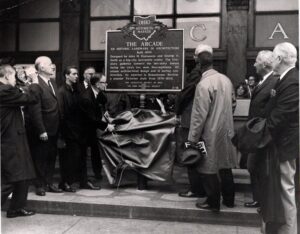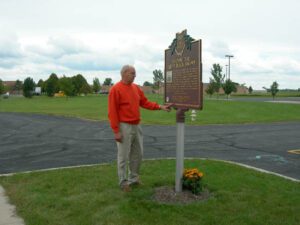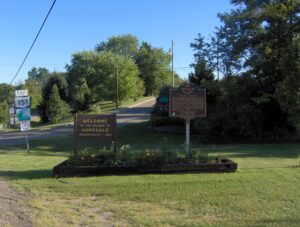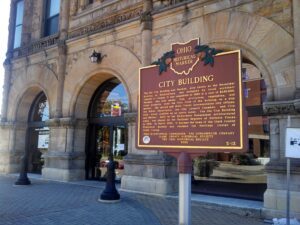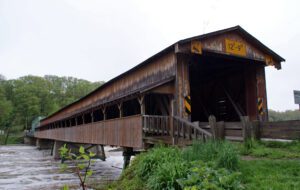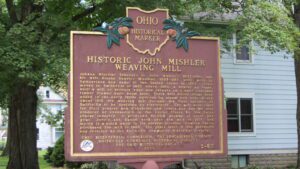, OH
The founder of Ravenna Township in 1799, Benjamin Tappan Jr. led a distinguished life of public service. An aggressive force in local politics, he served in the Ohio Senate from 1803 to 1805, as judge of the fifth circuit court of common pleas from 1816 to 1823, and as federal district judge from 1826 to 1833. Tappan served as aide-de-camp to Major General Elijah Wadsworth following the surrender of Detroit in the War of 1812, provisioning and arming local militia units defending the northwestern frontier against a possible British invasion. (continued on other side)
, OH
Waterloo was home to the legendary Waterloo Wonders. Coach Magellan Hariston and his Wonder Five captured consecutive Ohio state high school Class B basketball championships in 1934 & 1935, winning 94 out of 97 games, and defeating many Class A and college teams. The 91st Ohio House of Representatives honored the Waterloo Wonders with a resolution following their second Class B State Championship win. The Wonders, known for their colorful passing show, entertained fans with their scoring ability, defense, trick passes, and hardwood antics. Hailing from a small village with a school male enrollment of only 26, the Waterloo Wonders were considered one of the greatest basketball teams ever assembled on the Ohio high school athletic scene. After high school, four of the Wonder Five played professionally as the Waterloo Wonders, ranking among the best basketball squads in the country.
, OH
A Historic Landmark in Architecture Built 1890. Designed by John M. Eisenmann and George H. Smith as a big-city mercantile center. The five-story galleries connect the ten-story towers facing the city’s two main thoroughfares. Of unique architectural design and of daring construction, its exterior is Romanesque Revival, a popular Victorian style from 1875-1900.
, OH
The landscape of northwest Ohio was formed by melting ice and the glacial lakes left behind in its wake. Because of the low gradient (3 feet fall per mile) to the northeast, the flat lacustrine plain evolved into a large swamp. A massive swamp forest with huge hardwoods, broken only sporadically with intermittent wet prairies and savannahs, dominated the landscape. Both prehistoric and historic Indians farmed the flood plains of the Maumee River and its tributaries: Auglaize, Tiffin, and Blanchard rivers. (continued on other side)
, OH
Platted by educator and abolitionist Cyrus McNeely in 1849, Hopedale was the site of McNeely Normal School, later Hopedale Normal College, the first coeducational college for teachers in eastern Ohio. It operated from 1849 to 1902. Among its graduates was George Armstrong Custer in 1856. Hopedale served as an important stop on the Underground Railroad for slaves fleeing bondage in the southern states. Local tradition notes several “stations” in the village, three at private homes and one at a hotel.
, OH
The Old City Building and Market, also known as the Municipal Building or Marketplace, was designed by local architect Charles A. Cregar. It was completed in 1890 at a cost of $250,000. Vendors, who sold meats, fish, provisions, vegetables, and other products, used the first floor of the building as a city market. The second and third floors accommodated city offices, the police department, the City Council Chamber, and City Hall, which doubled as an opera house. The Old City Building and Market, built in the Richardson Romanesque architectural style, was placed on the National Register of Historic Places in 1973. In March 2001, it became the home of the Clark County Historical Society and renamed the Heritage Center of Clark County.
, OH
Replacing an earlier bridge that was carried away in a spring flood, the Harpersfield Covered Bridge was built in 1868 and spans the Grand River, a state-designated wild, and scenic river. This bridge, which currently carries County Road #154 (Harpersfield Road), is a two-span wooden Howe truss bridge, with center pier. The great flood of 1913 washed away the northern approach and it was at this time that the additional 140 foot steel truss was added. Extensive rehabilitation in 1992 included strengthening the lower chords, lowering and replacing the floor, and adding a cantilevered walkway. The 228-foot-long Harpersfield Bridge is the longest covered bridge in Ohio and is on the National Register of Historic Places.
, OH
Johann Mischler (changed to John Mishler), 1852-1930, and his wife Rosina Beyeler Mischler, 1852-1927, were born in Switzerland and came to the United States in 1882. They moved to Smithville in 1887 where John, a weaver by trade, built a mill to produce rugs and carpets on a hand operated timber framed barn beam loom. Three belt driven looms were added in the early 1900s powered by steam and later diesel. About 1915, the weaving mill became the first business in Smithville to be operated by electricity. The mill wove cloth for fruit presses and dishcloths and towels and was the only producer of cheesecloth in the United States for the Swiss cheese industry. It produced 40,000 pounds of cloth per year. John’s son Daniel took over the mill in 1930 and moved it a block away to its present location. Charles Norris purchased the mill in 1983. Ten years later, it was purchased and restored by the Smithville Community Historical Society.


