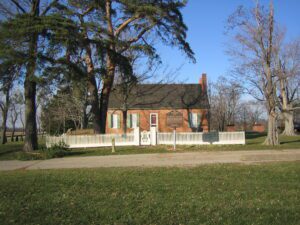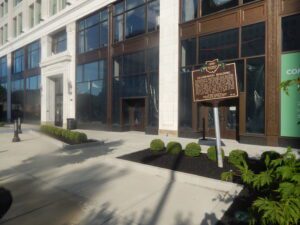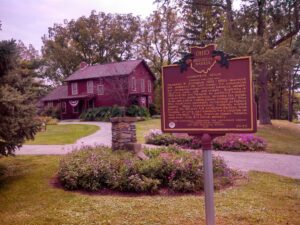, OH
As Oxford Township was developing in the mid-1800s, a cluster of farmsteads near its northern border developed and was designated the “Doty Settlement.” As was the custom, the community took its name from a prominent family in the area. In or near the settlement were a church and cemetery, a school, a blacksmith shop, a sawmill, a distillery, a furniture shop, and a fulling mill for cleansing, shrinking, and thickening cloth. With the frontier spirit of self-reliance, it was seldom necessary to travel several miles into Oxford village for additional goods or services. Working together, the community farmed local fields and bartered for other items. Men, women, and children worked long, hard hours in the fields harvesting corn and wheat. It is evident that these families, living in an agricultural society, possessed many useful skills for surviving in the Ohio country.
, OH
Steel-frame skyscrapers and retail buildings replaced wood-frame residences as the downtown evolved into a commercial district. A small public library branch occupied the north side of the square from 1923 to 1954. The Keith-Albee Theater (later the Palace) in the northeast corner of the square from 1926 to 1964, featured vaudeville performances and movies. Streetcar tracks around the square were removed for scrap during World War II. With expansion of suburban shopping malls, downtown theaters and department stores gradually closed. In 1973-74 Central Square was converted to a pedestrian Federal Plaza by closing off traffic on Federal Street one block east and west of Market Street. Central Square reopened in 2004 with a new traffic pattern, planting beds, and street furniture. Marker for “Central Square (1798-1899)” across the street.
, OH
The Livingston House was the home of Alexander Livingston (1821-1898). In 1864-1865, Nathan Orcutt, cabinetmaker, built Livingston’s house with slate roof, clapboard siding, ash floors, twenty-one windows and four doors, central fireplace, seven bedrooms, two kitchens, pantry, parlor, and living room. Outbuildings included a milk house and a long work shed. Blue freestone for the foundation was locally cut from William Forrester’s quarry. Sawed stone formed the summer kitchen and washhouse floor and the basement walls. The woodwork was hand-carved and the entire house had a “furniture finish.” Livingston and his family lived here until 1880.




